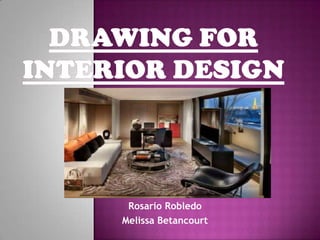Report
Share

Recommended
More Related Content
What's hot
What's hot (20)
Interior Design Lecture 1- Chapter 1 (Introduction).pptx

Interior Design Lecture 1- Chapter 1 (Introduction).pptx
Architectural Design 1 Lectures by Dr. Yasser Mahgoub - Process

Architectural Design 1 Lectures by Dr. Yasser Mahgoub - Process
Viewers also liked
Viewers also liked (20)
Study Guide Test 2 (Visual Elements and Design Principles)

Study Guide Test 2 (Visual Elements and Design Principles)
Corporate Lighting: Architectural lighting for brand communication

Corporate Lighting: Architectural lighting for brand communication
Similar to Drawing for interior Design
Similar to Drawing for interior Design (20)
lesson6prepareandinterprettechnicaldrawinglo2-200519105348.pptx

lesson6prepareandinterprettechnicaldrawinglo2-200519105348.pptx
Lesson 6_Prepare and Interpret Technical Drawing (LO2)

Lesson 6_Prepare and Interpret Technical Drawing (LO2)
Drawing for interior Design
- 2. Sitting quietly at home, sketchbook in hand, is the ideal way to tackle drawing. You will also find here the practical principal which will help you put your plans down on paper and the better express your ideas, for no serious project get made without a progresive plan. The relationship between drawing and a project is reciprocal. If the capacity to represent a space is the prerequisite for converting it, and is a techique to be acquired.
- 3. A freehand drawing in pencil gives you the liberty to be creative.
- 4. They are several kinds of representacion, drawings and plans, to learn how to develop your project. Some of these representacion are based on real spaces – House and Flats .
- 5. First of all are the principal drawings, like the ground plan and the section, the technique of scale drawing, which allows you to measure the spaces to be converted, and finally the different kinds of perspective which enable you to understand space, while studying its modifications.
- 8. From the first you will be confronted with the practice of the convertion. Getting into the habit of the varying elements from the start, an the graphics side as well as from a model, is the way of better understanding the rules of design, at the same time as inverting modifications, of finding and project ideas. Themes such as a small convertion will be introduced progressively, but also more general, architectural ideas, such as depth, thickness, geometry and transparency.
- 10. Learn and practice basic freehand drawing techniques.
- 11. Drawings are done by hand, sometimes with the help of few tools: Drawing board , tracings paper, a transparent metro ruler, 45° and 60° set-squares for checking angles.
- 12. Grid Clips for holding the paper White eraser Tape Metric Pencils
- 13. Drawing a line is a reflection of your attitude and your personality. The kind of line – direct, clean, clumsy, hesitant, heavy, light, incisive etc- dependes on your quality. It improves with the practice. Be aware of the important of the quality of the line.
- 14. You have to show surfaces, shadows, differences of the tone in your drawings.
- 15. Proportions are relative measurements. This is a vital skill to master.
- 16. To draw a plan of the certain space, you should in theory have made a note of all the dimensions beforehand. The plan and the layout should be with a related scale. This is why we are going to start by showing the principles behind the plan.
- 18. The plan or layout is a view from above. An elevation. (thats is the horizontal view) works on the same principle, with a scale, to which you add some codes and convertions that save time and make the plan easier to read.
- 20. The scale is the connection in the size between the drawing and reality. Scale allows us to measure distances on the plan or the map. Teh scale is expressed by a fraction, such as 1/10, called a tenth.
