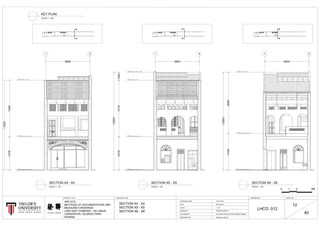Report
Share
Download to read offline

Recommended
Recommended
More Related Content
Viewers also liked
Viewers also liked (17)
[ARC 1215] Methods of documentation and Measured Drawings![[ARC 1215] Methods of documentation and Measured Drawings](data:image/gif;base64,R0lGODlhAQABAIAAAAAAAP///yH5BAEAAAAALAAAAAABAAEAAAIBRAA7)
![[ARC 1215] Methods of documentation and Measured Drawings](data:image/gif;base64,R0lGODlhAQABAIAAAAAAAP///yH5BAEAAAAALAAAAAABAAEAAAIBRAA7)
[ARC 1215] Methods of documentation and Measured Drawings
interior design lectures - measure drawing building study 

interior design lectures - measure drawing building study
METHODS OF DOCUMENTATION AND MEASURED DRAWING (ISTANA BANDAR)

METHODS OF DOCUMENTATION AND MEASURED DRAWING (ISTANA BANDAR)
[ARC 1215] Methods of Documentation & Measured Drawing: Lot 40-42, Jalan Laks...![[ARC 1215] Methods of Documentation & Measured Drawing: Lot 40-42, Jalan Laks...](data:image/gif;base64,R0lGODlhAQABAIAAAAAAAP///yH5BAEAAAAALAAAAAABAAEAAAIBRAA7)
![[ARC 1215] Methods of Documentation & Measured Drawing: Lot 40-42, Jalan Laks...](data:image/gif;base64,R0lGODlhAQABAIAAAAAAAP///yH5BAEAAAAALAAAAAABAAEAAAIBRAA7)
[ARC 1215] Methods of Documentation & Measured Drawing: Lot 40-42, Jalan Laks...
More from Baddy Peigun
More from Baddy Peigun (20)
Building structure (project 1:Fettuccine Truss Bridge)

Building structure (project 1:Fettuccine Truss Bridge)
40 finalised tiles detail1 tiles detail2 tiles detail3 ready plot a1 titleblo...

40 finalised tiles detail1 tiles detail2 tiles detail3 ready plot a1 titleblo...
39 finalised lattice screen detail gd3 gd4 gd5 ready plot layout1

39 finalised lattice screen detail gd3 gd4 gd5 ready plot layout1
38 finalised lattice screen detail gd1 gd2 ready plot layout1

38 finalised lattice screen detail gd1 gd2 ready plot layout1
36 final-arc-detail-ad1-arc-detail-ad2-ready-plot-a1 titleblock landscape upd...

36 final-arc-detail-ad1-arc-detail-ad2-ready-plot-a1 titleblock landscape upd...
35 final jackroof detail r1 ready plot a1 titleblock landscape updated

35 final jackroof detail r1 ready plot a1 titleblock landscape updated
33 final window detail fg1 ready plot a1 titleblock landscape updated

33 final window detail fg1 ready plot a1 titleblock landscape updated
32 final window detail lw5 lw6 ready plot a1 titleblock landscape updated

32 final window detail lw5 lw6 ready plot a1 titleblock landscape updated
31 final window detail lw3 lw4 ready plot a1 titleblock landscape updated

31 final window detail lw3 lw4 ready plot a1 titleblock landscape updated
30 final window detail lw1 lw2 ready plot a1 titleblock landscape updated

30 final window detail lw1 lw2 ready plot a1 titleblock landscape updated
12 finalised section x4 x5 x6 ready plot layout1
- 1. 02-03-2015 1 : 50 STARTING DATE DATE SCALE DRAWN BY CHECKED BY MEASURED BY DRAWING NO. SHEET NO.PROJECT TITLE 19-01-2015 KOH JING HAO & SANJEH KUMAR RAMAN PENANG GROUP PENANG GROUP DRAWING TITLE LHCO. 012 12 40 ARC1215 METHODS OF DOCUMENTATION AND MEASURED DRAWINGS LIAN HUAT COMPANY, 140 LEBUH CARNARVON, GEORGETOWN PENANG LIAN HUAT COMPANY SECTION X4 - X4 SCALE 1 : 50 SECTION X4 - X4 SECTION X5 - X5 SECTION X6 - X6 SECTION X5 - X5 SCALE 1 : 50 SECTION X6 - X6 SCALE 1 : 50 KEY PLAN SCALE 1 : 500