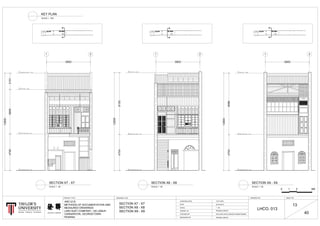Report
Share
Download to read offline

Recommended
Recommended
More Related Content
What's hot
What's hot (13)
31 final window detail lw3 lw4 ready plot a1 titleblock landscape updated

31 final window detail lw3 lw4 ready plot a1 titleblock landscape updated
Malta Fairs & Conventions Centre - IMEX presentation

Malta Fairs & Conventions Centre - IMEX presentation
Siemens train vinyl wrapping, full train painting in central, western harbour...

Siemens train vinyl wrapping, full train painting in central, western harbour...
Beltline office calgary ab - 2015 taxation 2014 assessment

Beltline office calgary ab - 2015 taxation 2014 assessment
More from Baddy Peigun
More from Baddy Peigun (20)
Building structure (project 1:Fettuccine Truss Bridge)

Building structure (project 1:Fettuccine Truss Bridge)
40 finalised tiles detail1 tiles detail2 tiles detail3 ready plot a1 titleblo...

40 finalised tiles detail1 tiles detail2 tiles detail3 ready plot a1 titleblo...
39 finalised lattice screen detail gd3 gd4 gd5 ready plot layout1

39 finalised lattice screen detail gd3 gd4 gd5 ready plot layout1
38 finalised lattice screen detail gd1 gd2 ready plot layout1

38 finalised lattice screen detail gd1 gd2 ready plot layout1
36 final-arc-detail-ad1-arc-detail-ad2-ready-plot-a1 titleblock landscape upd...

36 final-arc-detail-ad1-arc-detail-ad2-ready-plot-a1 titleblock landscape upd...
35 final jackroof detail r1 ready plot a1 titleblock landscape updated

35 final jackroof detail r1 ready plot a1 titleblock landscape updated
33 final window detail fg1 ready plot a1 titleblock landscape updated

33 final window detail fg1 ready plot a1 titleblock landscape updated
32 final window detail lw5 lw6 ready plot a1 titleblock landscape updated

32 final window detail lw5 lw6 ready plot a1 titleblock landscape updated
30 final window detail lw1 lw2 ready plot a1 titleblock landscape updated

30 final window detail lw1 lw2 ready plot a1 titleblock landscape updated
29 final window detail av1 av2 ready plot a1 titleblock landscape updated

29 final window detail av1 av2 ready plot a1 titleblock landscape updated
13 finalised section x7 x8 x9 ready plot layout1
- 1. 02-03-2015 1 : 50 STARTING DATE DATE SCALE DRAWN BY CHECKED BY MEASURED BY DRAWING NO. SHEET NO.PROJECT TITLE 19-01-2015 KOH JING HAO & SANJEH KUMAR RAMAN PENANG GROUP PENANG GROUP DRAWING TITLE LHCO. 013 13 40 ARC1215 METHODS OF DOCUMENTATION AND MEASURED DRAWINGS LIAN HUAT COMPANY, 140 LEBUH CARNARVON, GEORGETOWN PENANG LIAN HUAT COMPANY SECTION X7 - X7 SCALE 1 : 50 SECTION X7 - X7 SECTION X8 - X8 SECTION X9 - X9 SECTION X8 - X8 SCALE 1 : 50 SECTION X9 - X9 SCALE 1 : 50 KEY PLAN SCALE 1 : 500