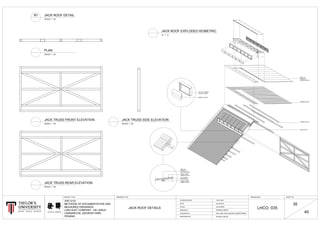35 final jackroof detail r1 ready plot a1 titleblock landscape updated
•
0 likes•240 views
The document contains details of materials and dimensions for constructing a roof, including 8mm thick asbestos roofing sheets, 40mm by 40mm timber battens, galvanized roofing nails, and timber purlins and louvers. It lists dates, scales, and names of those who drew, checked, and measured the drawings.
Report
Share
Report
Share
Download to read offline

Recommended
More Related Content
More from Baddy Peigun
More from Baddy Peigun (20)
Building structure (project 1:Fettuccine Truss Bridge)

Building structure (project 1:Fettuccine Truss Bridge)
40 finalised tiles detail1 tiles detail2 tiles detail3 ready plot a1 titleblo...

40 finalised tiles detail1 tiles detail2 tiles detail3 ready plot a1 titleblo...
39 finalised lattice screen detail gd3 gd4 gd5 ready plot layout1

39 finalised lattice screen detail gd3 gd4 gd5 ready plot layout1
38 finalised lattice screen detail gd1 gd2 ready plot layout1

38 finalised lattice screen detail gd1 gd2 ready plot layout1
36 final-arc-detail-ad1-arc-detail-ad2-ready-plot-a1 titleblock landscape upd...

36 final-arc-detail-ad1-arc-detail-ad2-ready-plot-a1 titleblock landscape upd...
34 final staircase detail ready plot a1 titleblock landscape updated

34 final staircase detail ready plot a1 titleblock landscape updated
33 final window detail fg1 ready plot a1 titleblock landscape updated

33 final window detail fg1 ready plot a1 titleblock landscape updated
32 final window detail lw5 lw6 ready plot a1 titleblock landscape updated

32 final window detail lw5 lw6 ready plot a1 titleblock landscape updated
31 final window detail lw3 lw4 ready plot a1 titleblock landscape updated

31 final window detail lw3 lw4 ready plot a1 titleblock landscape updated
29 final window detail av1 av2 ready plot a1 titleblock landscape updated

29 final window detail av1 av2 ready plot a1 titleblock landscape updated
28 final window detail w5 ready plot a1 titleblock landscape updated

28 final window detail w5 ready plot a1 titleblock landscape updated
35 final jackroof detail r1 ready plot a1 titleblock landscape updated
- 1. 8MM THK ASBESTOS ROOFING SHEET 40MM X 40MM TIMBER BATTEN GALVANIZED ROOFING NAIL TIMBER BATTEN TIMBER PURLIN 8MM THK ASBESTOS ROOFING SHEET TIMBER LOUVER SKYLIGHT TIMBER LOUVER FRAME GABLE WALL 104MM X 50MM TIMBER PURLIN 02-03-2015 AS SHOWN STARTING DATE DATE SCALE DRAWN BY CHECKED BY MEASURED BY DRAWING NO. SHEET NO.PROJECT TITLE 19-01-2015 KOH JING HAO & SANJEH KUMAR RAMAN PENANG GROUP ARC1215 METHODS OF DOCUMENTATION AND MEASURED DRAWINGS LIAN HUAT COMPANY, 140 LEBUH CARNARVON, GEORGETOWN PENANG PENANG GROUP DRAWING TITLE LHCO. 035 35 40 UsersericlaiDesktopimgres.jpg SCALE 1 : 25 PLAN SCALE 1 : 25 JACK TRUSS FRONT ELEVATION SCALE 1 : 25 JACK TRUSS REAR ELEVATION SCALE 1 : 25 JACK TRUSS SIDE ELEVATION N . T . S JACK ROOF EXPLODED ISOMETRIC LIAN HUAT COMPANY JACK ROOF DETAILS SCALE 1 : 25 JACK ROOF DETAILR1