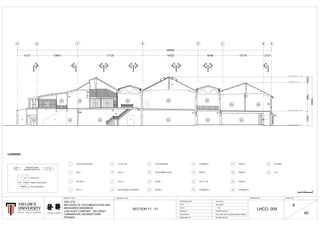9 final-section-y1-ready-plot-y1 - y1
•
0 likes•355 views
This document contains a floor plan drawing with labeled rooms and spaces. It includes a title, scale, date, drawing number, sheet number, legend, and list of rooms/spaces with corresponding numbers. The drawing is of a multi-room structure with corridors, kitchen, and bathroom. Dimensioning and labeling provides location and identification information for the various rooms and features.
Report
Share
Report
Share
Download to read offline

Recommended
Recommended
More Related Content
What's hot
What's hot (19)
8 finalised front elevation ready plot a1 titleblock landscape updated

8 finalised front elevation ready plot a1 titleblock landscape updated
25 final window detail w1 ready plot (2) a1 titleblock landscape updated

25 final window detail w1 ready plot (2) a1 titleblock landscape updated
33 final window detail fg1 ready plot a1 titleblock landscape updated

33 final window detail fg1 ready plot a1 titleblock landscape updated
Measure Drawings Penang Lian Huat Company JAN 2015

Measure Drawings Penang Lian Huat Company JAN 2015
3C Resale in Lotus Boulevard Call Muneesh Shukla@9716033395

3C Resale in Lotus Boulevard Call Muneesh Shukla@9716033395
2 final site section ready plot a1 titleblock landscape updated

2 final site section ready plot a1 titleblock landscape updated
More from Baddy Peigun
More from Baddy Peigun (20)
Building structure (project 1:Fettuccine Truss Bridge)

Building structure (project 1:Fettuccine Truss Bridge)
40 finalised tiles detail1 tiles detail2 tiles detail3 ready plot a1 titleblo...

40 finalised tiles detail1 tiles detail2 tiles detail3 ready plot a1 titleblo...
39 finalised lattice screen detail gd3 gd4 gd5 ready plot layout1

39 finalised lattice screen detail gd3 gd4 gd5 ready plot layout1
38 finalised lattice screen detail gd1 gd2 ready plot layout1

38 finalised lattice screen detail gd1 gd2 ready plot layout1
36 final-arc-detail-ad1-arc-detail-ad2-ready-plot-a1 titleblock landscape upd...

36 final-arc-detail-ad1-arc-detail-ad2-ready-plot-a1 titleblock landscape upd...
35 final jackroof detail r1 ready plot a1 titleblock landscape updated

35 final jackroof detail r1 ready plot a1 titleblock landscape updated
32 final window detail lw5 lw6 ready plot a1 titleblock landscape updated

32 final window detail lw5 lw6 ready plot a1 titleblock landscape updated
31 final window detail lw3 lw4 ready plot a1 titleblock landscape updated

31 final window detail lw3 lw4 ready plot a1 titleblock landscape updated
30 final window detail lw1 lw2 ready plot a1 titleblock landscape updated

30 final window detail lw1 lw2 ready plot a1 titleblock landscape updated
29 final window detail av1 av2 ready plot a1 titleblock landscape updated

29 final window detail av1 av2 ready plot a1 titleblock landscape updated
9 final-section-y1-ready-plot-y1 - y1
- 1. SECTION Y1 - Y1 02-03-2015 1 : 100 STARTING DATE DATE SCALE DRAWN BY CHECKED BY MEASURED BY DRAWING NO. SHEET NO.PROJECT TITLE 19-01-2015 KOH JING HAO & SANJEH KUMAR RAMAN PENANG GROUP DRAWING TITLE LHCO. 009 9 40 LEGENDS : 1 FIVE FOOT WALKWAY 2 HALL 1 3 AIR WELL 1 4 HALL 2 5 TO LOT 138 6 HALL 3 7 HALL 4 8 INACCESSIBLE STAIRCASE 9 UTILITIES ROOM 10 INACCESSBLE ROOM 11 ROOM 1 12 ROOM 2 13 CORRIDOR 1 14 ROOM 3 15 TO LOT 138 ARC1215 METHODS OF DOCUMENTATION AND MEASURED DRAWINGS LIAN HUAT COMPANY, 140 LEBUH CARNARVON, GEORGETOWN PENANG LIAN HUAT COMPANY 16 CORRIDOR 2 17 ROOM 4 18 ROOM 5 19 ROOM 6 20 CORRIDOR 4 21 KITCHEN 22 W.C PENANG GROUP A1 1 1 FFL : 0.000 SPACE NO. FINISH FLOOR LEVEL TIMBER DRAWING SHEET NO. DRAWING NAME TILES FINISHING