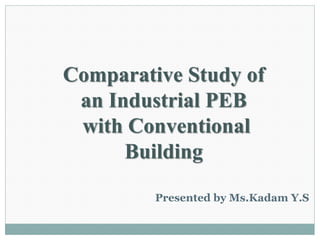
Comparative Study of an Industrial Pre Engineered Building with Conventional Building
- 1. Comparative Study of an Industrial PEB with Conventional Building Presented by Ms.Kadam Y.S
- 2. Objective 1. To study the concept of Conventional Steel Building. 2. To study the concept of Pre Engineered Building. 3. To prepare a model of P.E.B. 4. To analyze structure using Staad Pro. 5. Comparison between Pre Engineered Building and Conventional building.
- 3. Conventional steel buildings Conventional steel buildings (CSB) are low rise steel structures with roofing systems of truss with roof coverings.
- 4. Pre-engineered building Pre-Engineered Building concept involves the steel building systems which are predesigned and prefabricated. The basis of the PEB concept lies in providing the section at a location only according to the requirement at that spot.
- 5. The basic parameters that define pre- engineered buildings are 1. Building Width 2. Building Length 3. Building Height 4. Roof Slope (x/10) 5. End bay length 6. Interior bay length 7. Design Loads
- 6. Main Frame a) Primary Members i. Columns ii. Rafters Secondary Members a) Purlins b) Girts Sheeting a) Roof b) Wall c) Fascias Components of Pre-engineered steel building
- 8. CRANE BRACKETS & BEAMS STRUCTURAL PARTIONS MEZZANINE FLOORS FASCIAS CANOPIES OTHER MAJOR COMPONENTS OF PEB
- 9. Problem Statement Internal dimensions of building: l=60 m, b=15 m Height of building up to eaves level= 6 m Location of building= Pune region Type of roofing = G.I.sheets Area of opening (permeability of building 5% to 20%) Angle of rafter = < 100 Spacing between two columns = 6 m Number of frames = 10
- 10. Load Calculation Dead load 1. Wight of purlin :5 kg/m2 2. Weight of sheeting :5 kg/m2 Total weight :10 kg/m2=0.1kN/m2 3. Self weight of tapered section Live load Live load =0.75 kN/m2 = 0.75*6=4.5 kN/m2 Collateral load: Collateral load = 0.2* 6 =1.2 KN/M(Assumed)
- 11. Load Combination Load combination of strength: (D.L.+L.L.)*1.5+1.05 *C.L. (D.L.+W.L.S.)*1.5 (D.L.+W.R.P.)*1.5 (D.L.+W.R.S.)*1.5 (D.L.+W.P.P.)*1.5 (D.L.+W.P.S.)*1.5 (D.L.+L.L.)*1.2+1.05*C.L.+0.6* W.L.P. (D.L.+L.L.)*1.2+1.05*C.L.+0.6* W.L.S. (D.L.+L.L.)*1.2+1.05*C.L.+0.6* W.R.P. (D.L.+L.L.)*1.2+1.05*C.L.+0.6* W.R.S. (D.L.+L.L.)*1.2+1.05*C.L.+0.6* W.P.P. (D.L.+L.L.)*1.2+1.05*C.L.+0.6* W.P.S.
- 12. Load combination of serviceability: (D.L.+L.L.+C.L.)*1 D.L.* 1+(L.L.+C.L+W.L.P.)*0.8 D.L.* 1+(L.L.+C.L+W.L.S.)*0.8 D.L.* 1+(L.L.+C.L+W.R.P.)*0.8 D.L.* 1+(L.L.+C.L+W.R.S.)*0.8 D.L.* 1+(L.L.+C.L+W.P.P.)*0.8 D.L.* 1+(L.L.+C.L+W.P.S.)*0.8 (D.L.+W.L.P.)*1 (D.L.+W.L.S.)*1 (D.L.+W.R.P.)*1 (D.L.+W.R.S.)*1 (D.L.+W.P.P.)*1 (D.L.+W.P.S.)*1
- 13. B.M.D. CONVENTIONAL BUILDING PRE ENGINEERED BUILDING
- 17. Results Sr. No. Description PEB CSB 1 Steel Take Off (kN) 12.194 84.595 2 Support Reaction (kN) 10.62 375.582 3 Maximum deflection (mm) 39.48 8.611 4 Maximum Shear Force (kN) 66.894 453.981 5 Maximum Moment (kNm 175.52 908.577
- 18. Advantages of Pre Engineered Buildings Aesthetic Appeal Faster Completion Economical Seismic Resistance Ease of Expansion Maintenance Free Large Clear Spans Controlled Quality Hassle Free Low initial cost
- 19. COMPARISON OF PRE-ENGINEERED STEEL BUILDINGS OVER CONVENTIONAL STEEL BUILDINGS
- 23. RELEVANCE TO THE CONSTRUCTION INDUSTRY Industrial Buildings Ware houses Air Craft Hangers Commercial complexes Offices School Buildings Offices Indoor stadiums Outdoor stadiums Gas Stations Metro stations and Bus terminals Parking lots Stadiums Railway platforms Cold storages
- 24. RELEVANCE TO THE CONSTRUCTION INDUSTRY Warehousing industry Residential Construction
- 25. Multistory PEB Building PEB Building with Mezzanin
- 26. CONCLUSION In light of the study, it can be concluded that PEB structures are more advantageous than CSB structures in terms of cost effectiveness, quality control speed in construction and simplicity in erection. For PEB structure weight is 35 % lesser than the weight of CSB structure. Reason for higher weight in IS 800:2007 compared to AISC/MBMA is limiting ratio of the section. Weight of PEB depends on the bay spacing with the increase in bay spacing up to certain spacing, the weight reduces and further increase makes weight heavier.
- 27. CONCLUSION PEB roof structure is almost 30% lighter than conventional steel building. In Secondary members , light weight “ Z” purlins are used for PEB structure. As per Indian code, the classes of section considered for design are Plastic, Compact and Semi- compact, slender cross-section. It is well known that many PEB manufacturers use sections with very thin webs in order to reduce the weight of the section and be economical/competitive in their commercial offers, and these thin webs do not satisfy the codal provisions of IS 800: 2007.
- 28. REFERENCES Aijaz Ahmad Zende, A. V. Kulkarni, Aslam Hutagi, “Comparative Study of Analysis and Design of Pre- Engineered-Buildings and Conventional Frames”, IOSR Journal of Mechanical and Civil Engineering (IOSRJMCE), Vol. 5, Issue 1, Jan. - Feb. 2013. S.D. Charkha & Latesh S. Sanklecha, “Economizing Steel Building using Pre- engineered Steel Sections”, International Journal of Research in Civil Engineering, Architecture & Design, Vol. 2, Issue 2, April-June, 2014. C. M. Meera, “Pre-Engineered Building Design ofan Industrial Warehouse”, International Journal of Engineering Sciences & Emerging Technologies, Vol. 5, Issue 2, June 2013. G. Sai Kiran, A. Kailasa Rao, R. Pradeep Kumar, “Comparison of Design Procedures for Pre Engineering Buildings (PEB): A Case Study”, International Journal of Civil, Architectural, Structural and Construction Engineering, Vol.8, No: 4, 2014. Syed Firoz1, Sarath Chandra Kumar B1, Design concept of pre-engineered building. International journal of engineering research & applications, volume 2 , issue 2 , pp:267-272 Jatin D. Thakar, 2 Prof. P.G. Patel. Comparative study of pre engineered steel structure by varying width of structure. International journal of advanced engineering technology, volume 4, issue 3, 2009.
- 29. IS: 800-2007: Code of practice for general construction in steel IS: 875 (Part 1) - 1987:- Code of Practice for Design Loads(Other Than Earthquake) for Buildings and Structures- Dead Loads. IS: 875 (Part 2) - 1987:- Code of Practice for Design Loads(Other Than Earthquake) for Buildings and Structures- Live Loads. IS: 875 (Part 3) - 1987:- Code of Practice for Design Loads (Other than Earthquake) for Buildings and Structures-Wind Loads. Metal Building Systems Manual 2006, http://www.mbma.com. www.zamilsteel.com www.kirbyinternational.com www.tatabluescopesteel.com
- 30. THANK YOU