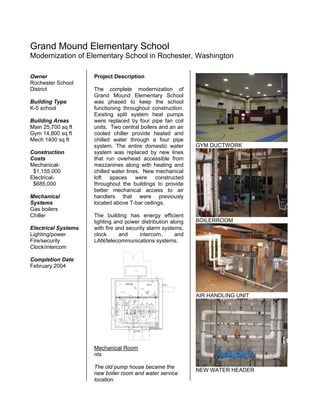Report
Share
Download to read offline

Recommended
Energy and Indoor Air Quality Impacts of DOAS Retrofits in Small Commercial B...

Energy and Indoor Air Quality Impacts of DOAS Retrofits in Small Commercial B...RDH Building Science
More Related Content
What's hot
Energy and Indoor Air Quality Impacts of DOAS Retrofits in Small Commercial B...

Energy and Indoor Air Quality Impacts of DOAS Retrofits in Small Commercial B...RDH Building Science
What's hot (20)
A Breakout Turnkey HVAC Conversion - Turnkey Design/Build

A Breakout Turnkey HVAC Conversion - Turnkey Design/Build
Flue Installation - Case study for marlow care home, marlow

Flue Installation - Case study for marlow care home, marlow
Energy and Indoor Air Quality Impacts of DOAS Retrofits in Small Commercial B...

Energy and Indoor Air Quality Impacts of DOAS Retrofits in Small Commercial B...
Bart Meehan: Sustainably Designed Buildings at the Australian National Univer...

Bart Meehan: Sustainably Designed Buildings at the Australian National Univer...
Rock Valley College - Chilled Beams Lesson Learned

Rock Valley College - Chilled Beams Lesson Learned
Gas Networks Ireland Technical Presentations- Part L

Gas Networks Ireland Technical Presentations- Part L
Energy Simulation of High-Rise Residential Buildings: Lessons Learned

Energy Simulation of High-Rise Residential Buildings: Lessons Learned
Similar to Promotional Sheet - Grand Mound
2010 Building Science Corporation Expert Session - Mechanical System Selection

2010 Building Science Corporation Expert Session - Mechanical System SelectionPetersen Engineering, Inc.
Similar to Promotional Sheet - Grand Mound (20)
2010 Building Science Corporation Expert Session - Mechanical System Selection

2010 Building Science Corporation Expert Session - Mechanical System Selection
April Forum: The Hit List - The Top Tips to Green NYC Buildings Part 1 of 3 E...

April Forum: The Hit List - The Top Tips to Green NYC Buildings Part 1 of 3 E...
2019 11-6 heating vermont ean vt digger event at fairbanks museum

2019 11-6 heating vermont ean vt digger event at fairbanks museum
Promotional Sheet - Grand Mound
- 1. Grand Mound Elementary School Modernization of Elementary School in Rochester, Washington Owner Rochester School District Building Type K-5 school Building Areas Main 25,700 sq ft Gym 14,800 sq ft Mech 1400 sq ft Construction Costs Mechanical- $1,155,000 Electrical- $685,000 Mechanical Systems Gas boilers Chiller Electrical Systems Lighting/power Fire/security Clock/intercom Completion Date February 2004 Project Description The complete modernization of Grand Mound Elementary School was phased to keep the school functioning throughout construction. Existing split system heat pumps were replaced by four pipe fan coil units. Two central boilers and an air cooled chiller provide heated and chilled water through a four pipe system. The entire domestic water system was replaced by new lines that run overhead accessible from mezzanines along with heating and chilled water lines. New mechanical loft spaces were constructed throughout the buildings to provide better mechanical access to air handlers that were previously located above T-bar ceilings. The building has energy efficient lighting and power distribution along with fire and security alarm systems, clock and intercom, and LAN/telecommunications systems. Mechanical Room nts The old pump house became the new boiler room and water service location. GYM DUCTWORK BOILERROOM AIR HANDLING UNIT NEW WATER HEADER