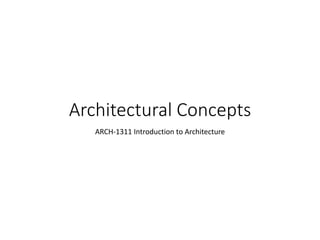
Architectural Concepts
- 1. Architectural Concepts ARCH-1311 Introduction to Architecture
- 2. Post and Lintel In architecture, post and lintel (also called a trabeated system) is a building system where strong horizontal elements are held up by strong vertical elements with large spaces between them. Also called a column and beam construction. The Library at Ephesus, constructed by the Romans
- 3. Corbel Arch A corbel arch is constructed by offsetting successive courses of stone (or brick) at the springline of the walls so that they project towards the archway's center from each supporting side, until the courses meet at the apex of the archway (often, the last gap is bridged with a flat stone). The arch at Kabah, built by the Maya of Central America, an example of corbeled construction.
- 4. Cantilever A beam, girder, truss or other structural member which projects beyond its supporting wall or column. A cantilever is a rigid structural element, such as a beam, anchored at only one end to a (usually vertical) support from which it is protruding.
- 5. Truss A structure comprised of a configuration of members in a triangular arrangement so as to constitute a rigid, strong and lightweight framework.
- 6. Suspension Suspension Bridge: A type of bridge in which the deck (the load- bearing portion) is hung below suspension cables on vertical suspenders. Loads are carried primarily in tension.
- 7. This type of bridge has cables suspended between towers, plus vertical suspender cables that carry the weight of the deck below, upon which traffic crosses. This arrangement allows the deck to be level or to arc upward for additional clearance. Suspension
- 8. Orthographic Drawings An orthographic drawing represents a three-dimensional object using several two-dimensional views of the object. It is also known as an orthographic projection. Plans, sections, and elevations are examples of orthographic drawings.
- 9. Orthographic Views Plan and two elevations of a saltbox-style colonial house. Heavier lines indicate walls that are cut-through, while lighter lines represent details of the building. The lines outside of the plan view represent building and room dimensions.
- 10. Design Principle No. 1: Masses & Voids (courtesy: www.mcmansionhell.com) The mass is the largest portion of a building. Individual masses become interesting when they are combined together to form a façade. The arrangement of these shapes to create weight is called massing. The primary mass is the largest shape in the building block. The secondary masses are the additional shapes that form the façade of a building. Windows, doors, or other openings are called voids. Voids allow creation of negative space that allow for breaks within masses. Placing voids that allow for natural breaks in the mass create balance and rhythm across the building’s elevation.
- 11. Design Principle No. 2: Balance Balance is the relationship among the parts of a building on either side of an imaginary centerline through the middle of the house. Houses can be symmetrically or asymmetrically balanced. In a symmetrically balanced building, the shapes on one side of the centerline match the shapes on the other side. In an asymmetrically balanced house, the shapes may not match exactly, but instead have equal visual weight and are still visually balanced.
- 12. Design Principle No. 3: Proportion Proportion refers to the relationships of one part of a façade to the whole. A house that is correctly proportionate establishes a visual relationship between all parts of its exterior. The voids, and primary and secondary masses should all be proportional to one another in order maintain architectural harmony. Another common feature of proportionate houses is that they abide by the ubiquitous Rule of Thirds. Left is an example of a simple suburban house, whose proportions properly follow this rule.
- 13. Design Principle No. 4: Rhythm Rhythm in architecture describes the use of repetitive elements in order to establish architectural harmony. It is based off of three main principles: the principle of Proximity, the principle of Similarity, and the principle of Continuation. These principles are part of a larger set known as Gestalt Principles, psychological concepts the mind uses to perceive patterns.
- 14. Design Principle No. 4: Rhythm The principle of proximity states that objects that are close together should complement each other. This is the same principle that has us grouping four windows in two groups of two, rather than as four individuals. This colonial revival house properly demonstrates the principle of proximity.
- 15. Design Principle No. 4: Rhythm The principle of similarity refers to how our eyes are easily able to group objects together that share common textures, colors, or features. A house demonstrates clutter by having too many shapes, too much variety, or seems generally disorganized. The same image also demonstrates the principle of similarity.
- 16. Design Principle No. 4: Rhythm The principle of continuation refers to how the eye will move along a path in given direction until it reaches a final point. This is a useful tool in creating movement. In our colonial revival house, continuation is revealed through certain architectural details, such as the continuous fascia and the aligned headers over the windows.
