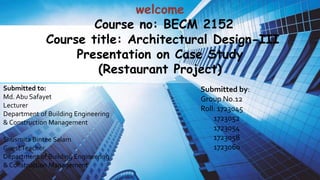
Case Study on Restaurant Project
- 1. welcome Course no: BECM 2152 Course title: Architectural Design-III Presentation on Case Study (Restaurant Project) Submitted by: Group No.12 Roll: 1723045 1723052 1723054 1723058 1723060 Submitted to: Md. Abu Safayet Lecturer Department of Building Engineering & Construction Management Shusmita Bintee Salam GuestTeacher, Department of Building Engineering & Construction Management
- 2. Contents: Environment & Micro Climate Architectural Form Function Horizontal & Vertical Circulation Landscape
- 3. Project1 Case Study No.01 Restaurant Name: Auriga Restaurant Location : Mumbai,Maharashtra,India Architect : Sanjay Puri
- 4. Site Analysis Total area 335 sqm
- 5. Entrance or Approach It’s entrance is from the highway to a side road.
- 6. Orientation The structure is located 9 minutes walk from the State Bank of India to Auriga Restaurant. The distance from State Bank of India to Auriga Restaurant is
- 7. Materials of the Building The entire building exterior is created in a web of aluminum fins that are folded in angular planes. This geometry is carried through into the interior of the ground level where the web is more abstracted and sheaths the walls, ceiling, staircase, bar and columns. Partially open and partially enclosed in strips of galvanized metal sheets that are backlit, the entire space is rendered sculptural with the integration of all design elements within the abstractly woven web.
- 8. Architectural Form A black palette forms the backdrop for this metal web with a flamed dark grey granite floor, black walls and black sound insulation fiber boards constituting the ceiling. The walls, ceiling and live kitchen counter are sheathed in undulating angular planes of thin wood strips creating a fluid volume for the restaurant The two levels are in complete contrast, with one dominated by steel and the other by wood to create different experiences within the same space. The abstraction of each space with one merging into the other through the double height volume located centrally integrates them simultaneously. Both spaces create the feeling of being within a sculpture redefining the way internal spaces can be perceived
- 11. Horizontal and Vertical Circulation Before passing into the interior of a building, we have to approach its entrance along a path. In the circulation system experience and use of spaces within a building can be seen. Ground Floor First Floor
- 12. Y-Y Section of the Restaurant
- 13. Special Quality 1.Near the ICICI Bank 2.Position of the restaurant is in the center of the town Reference- www.archdaily.com
- 14. Case Study No: 02 Restaurant Name: Oryukdo Gawon Location: Yongho-dong, Nam- gu, Busan, South Korea Architects: Jae Heon Jeong
- 15. Environment and microclimate This restaurant is located in a beautiful place with a tranquil atmosphere and starry skies until nature gave way to civilization. As the port was filled up and warships came in, the scenic beauty of the landscape gave way to an ordinary urban look with big apartment complexes and hillside roads in the background.
- 16. N Site Analysis Total area 592 sqm
- 17. Entrance or Approach At first glimpse, it seemed impossible to access the building lot due to the cliff created by the roadwork connecting a large road to the navy base. The solution was simple: It was to make a connection between the road, at the highest point of the building site, and the courtyard, at the lowest point in a zigzag shape, so as to place a structure comfortably nestled in-between. The structure is expected to become a house that calmly hides inside the valley while looking out at the open sea, rather than expose itself beyond the sea lines.
- 18. One entrance. Headed towards the South- West side of the restaurant. The building facing the main view to the beach and swimming pool.
- 19. Orientation The structure is located 10 minutes walk from the Nulbit Church to Oryukdo Gawon Restaurant. The distance from the Nulbit Church to Oryukdo Gawon Restaurant is 0.9 km.
- 20. Architectural Form The layout of the house is similar to that of our traditional house. It is a ᄃ shape open to the sea. The center point is emptied out for a timber-covered courtyard surrounded by a single-wing house that is open to the courtyard. The interior walls of the house face the courtyard, while the achromatic cement bricks are piled up in a simple manner to form the exterior walls. The simple exterior is designed in a way not to interfere with the scenic view of the sea, while the interior provides as much comfort as one's own home.
- 21. Outdoor view
- 23. Horizontal and Vertical Circulation Before passing into the interior of a building, we have to approach its entrance along a path. This is the first phase of the circulation system, when we are preparing to see, experience and use the spaces within a building.
- 24. 1.It has a beautiful swimming pool. 2.Near the sea. Special Quality