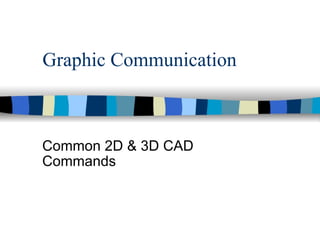Common 2D & 3D CAD Commands
•Download as PPT, PDF•
8 likes•1,182 views
The document discusses common 2D and 3D CAD commands. In 2D CAD, commands allow users to draw grids, shapes, layers, and perform actions like zooming, copying, rotating, scaling, and mirroring objects. 3D CAD allows creating wireframe, surface rendered, and photorealistic models and performing operations like combining, subtracting, and adding shapes. Key benefits of 3D CAD include producing realistic designs and orthographic views quickly without needing physical models.
Report
Share
Report
Share

Recommended
Aragaw Gebremedhin auto cad lecture notes

Aragaw Gebremedhin auto cad lecture notesDefence University, Maj.Gen.Mulugeta Buli Poly-Technic College
Recommended
Aragaw Gebremedhin auto cad lecture notes

Aragaw Gebremedhin auto cad lecture notesDefence University, Maj.Gen.Mulugeta Buli Poly-Technic College
Tutorial 1 - Introduction to AutoCAD, About & History of AutoCAD, User Interf...

Tutorial 1 - Introduction to AutoCAD, About & History of AutoCAD, User Interf...Niteshkumar Choudhari
More Related Content
What's hot
Tutorial 1 - Introduction to AutoCAD, About & History of AutoCAD, User Interf...

Tutorial 1 - Introduction to AutoCAD, About & History of AutoCAD, User Interf...Niteshkumar Choudhari
What's hot (20)
Tutorial 1 - Introduction to AutoCAD, About & History of AutoCAD, User Interf...

Tutorial 1 - Introduction to AutoCAD, About & History of AutoCAD, User Interf...
Project report on AutoCAD | ZENUS INFOTECH INDIA PVT. LTD.

Project report on AutoCAD | ZENUS INFOTECH INDIA PVT. LTD.
Introduction To Computer Aided Drafting And Design

Introduction To Computer Aided Drafting And Design
Viewers also liked
Viewers also liked (15)
Data Exchange Standards & STEP, EXPRESS & EXPRESS-G

Data Exchange Standards & STEP, EXPRESS & EXPRESS-G
Similar to Common 2D & 3D CAD Commands
Similar to Common 2D & 3D CAD Commands (20)
Top 8 Tips to Take your Design from CAD Drawing to CNC Fabrication

Top 8 Tips to Take your Design from CAD Drawing to CNC Fabrication
Tutorial 1 - Computer Aided Design (Final Release)

Tutorial 1 - Computer Aided Design (Final Release)
presentationonautocad-150912110202-lva1-app6891 (1).pdf

presentationonautocad-150912110202-lva1-app6891 (1).pdf
More from Frank Bannon
More from Frank Bannon (20)
Twenty-Three Interesting Ways to use Twitter in the Class

Twenty-Three Interesting Ways to use Twitter in the Class
Common 2D & 3D CAD Commands
- 1. Graphic Communication Common 2D & 3D CAD Commands
- 3. 2D CAD Commands - Grids Orthographic projection grid Isometric projection grid Iso top Iso left Iso right
- 14. 2D CAD Commands - Ring Arrays This is an example of a ring array with the instruction box shown alongside.
- 20. 2D CAD Commands - Trim We will trim these 2 lines to the box, one will extend to reach the edge and one will be shortened to meet the edge. Shortened line Extended line
