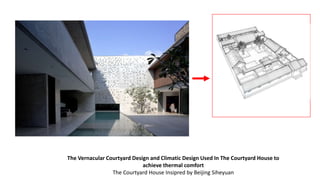Report
Share

Recommended
Recommended
More Related Content
What's hot
What's hot (20)
Ancient Egyptian Houses, and influence on Hassan Fathy

Ancient Egyptian Houses, and influence on Hassan Fathy
ASIAN ARCHITECTURE - THREE COURTYARD COMMUNITY CENTRE CASE STUDY /

ASIAN ARCHITECTURE - THREE COURTYARD COMMUNITY CENTRE CASE STUDY /
Use of Architectural Elements in Evolution of Traditional Style

Use of Architectural Elements in Evolution of Traditional Style
Viewers also liked
Viewers also liked (20)
THE IRAQI TRADITIONAL COURTYARD HOUSE: MORPHOLOGICAL EXPLORATION

THE IRAQI TRADITIONAL COURTYARD HOUSE: MORPHOLOGICAL EXPLORATION
Similar to Aa presentatin
Similar to Aa presentatin (20)
[Asian Architecture] Vernacular as an Essence in Contemporary Design : A Stud...![[Asian Architecture] Vernacular as an Essence in Contemporary Design : A Stud...](data:image/gif;base64,R0lGODlhAQABAIAAAAAAAP///yH5BAEAAAAALAAAAAABAAEAAAIBRAA7)
![[Asian Architecture] Vernacular as an Essence in Contemporary Design : A Stud...](data:image/gif;base64,R0lGODlhAQABAIAAAAAAAP///yH5BAEAAAAALAAAAAABAAEAAAIBRAA7)
[Asian Architecture] Vernacular as an Essence in Contemporary Design : A Stud...
More from Anthony Chew
More from Anthony Chew (20)
B sc (hons)(arch) tau arc61301 project mac 2016 (2)

B sc (hons)(arch) tau arc61301 project mac 2016 (2)
B sc (hons)(arch) asian architecture arc60403 project aug 2015 (4)

B sc (hons)(arch) asian architecture arc60403 project aug 2015 (4)
B sc (hons)(arch) asian architecture arc60403 outline aug 2015 (2)

B sc (hons)(arch) asian architecture arc60403 outline aug 2015 (2)
Recently uploaded
Recently uploaded (20)
Measures of Central Tendency: Mean, Median and Mode

Measures of Central Tendency: Mean, Median and Mode
Unit-IV; Professional Sales Representative (PSR).pptx

Unit-IV; Professional Sales Representative (PSR).pptx
Z Score,T Score, Percential Rank and Box Plot Graph

Z Score,T Score, Percential Rank and Box Plot Graph
Ecological Succession. ( ECOSYSTEM, B. Pharmacy, 1st Year, Sem-II, Environmen...

Ecological Succession. ( ECOSYSTEM, B. Pharmacy, 1st Year, Sem-II, Environmen...
Mixin Classes in Odoo 17 How to Extend Models Using Mixin Classes

Mixin Classes in Odoo 17 How to Extend Models Using Mixin Classes
This PowerPoint helps students to consider the concept of infinity.

This PowerPoint helps students to consider the concept of infinity.
Unit-V; Pricing (Pharma Marketing Management).pptx

Unit-V; Pricing (Pharma Marketing Management).pptx
Beyond the EU: DORA and NIS 2 Directive's Global Impact

Beyond the EU: DORA and NIS 2 Directive's Global Impact
Basic Civil Engineering first year Notes- Chapter 4 Building.pptx

Basic Civil Engineering first year Notes- Chapter 4 Building.pptx
Aa presentatin
- 1. The Vernacular Courtyard Design and Climatic Design Used In The Courtyard House to achieve thermal comfort The Courtyard House Insipred by Beijing Siheyuan
- 2. Study of the application of Chinese vernacular courtyard environment adaptability design strategies as Chinese contemporary architectural design in The Courtyard House to identify the function itself that could exist between a n c i e n t a n d m o d e r n b u i l d i n g i n d i f f e r e n t c o u n t r y .
- 3. The vernacular Chinese courtyard design is a typical form of ancient Chinese architecture, especially in t h e n o r t h o f C h i n a . Courtyard houses are built in according with the weather and the living customs of the northern Chinese, reflects the traditional of China, following the rules of Feng Shui and the patriarchal, Confucian tenants of order and hierarchy that were so important to the society.
- 4. For the massing in Beijing Siheyuan, It is normal for the four r o o m s t o b e positioned along the north-south, east- west axes. Siheyuans are arranged in rows and vary in size and design according to the social status of the residents. The quadrangle central courtyard where all the rooms looked into which is same with courtyard house
- 5. Singapore Courtyard House, it is comprising of two blocks in a north-south orientation, delineate the site with a front garden, the quadrangle central courtyard where all the rooms looked into and a back garden which similar to the layout of Beijing Siheyuan except the function of the rooms.
- 6. The specially built Beijing Siheyuans all face the south for get enough sunshine and resist cold wind from the north which is similar to Singapore Courtyard House.
- 7. grey is the dominant color for the bricks, walls, roofs and the grounds, only on the door and window coated some paint, all of which bring harmony and simple elegance to the courtyard house.
- 8. The corners of the yard left for planting trees. Green trees and red flowers really make good air circulation and scenery.
- 9. Similar to traditional Beijing Siheyuan, the inner core is a private, secure and well-ventilated outdoor space intended as an extension of the family space in Singapore Courtyard House.
- 10. Consequently, it has arrive at a conclusion that both of these houses show common comparable between one another as far as vernacular courtyard environmental architectural design.
