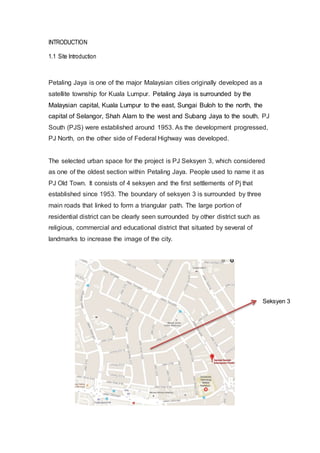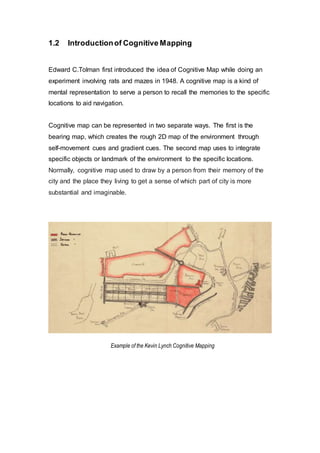Seksyen 3 in Petaling Jaya, Malaysia is analyzed using Kevin Lynch's cognitive mapping framework. The area contains distinct districts like residential, commercial, religious and educational. Major roads form strong edges around the triangular shaped area. Prominent landmarks like mosques and tall buildings aid navigation. Key paths connect districts and landmarks, with wider primary routes and narrower secondary streets. Intersections between paths serve as important nodes gathering people. Analyzing the area's paths, edges, districts, nodes and landmarks provides insights for improving urban design and navigation.








