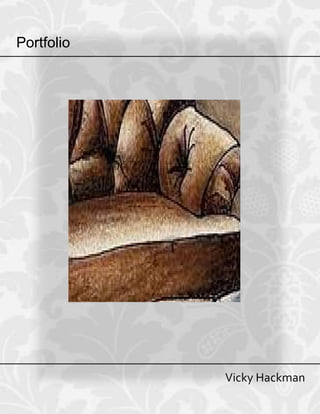Portfolio
•Download as PPT, PDF•
1 like•1,049 views
Interior design student portfolio
Report
Share
Report
Share

Recommended
Recommended
LA-SOLARA [2,3 bhk Residential Flat ]Emenox_Group-G.Noida Ext @ 9410268014.PDF![LA-SOLARA [2,3 bhk Residential Flat ]Emenox_Group-G.Noida Ext @ 9410268014.PDF](data:image/gif;base64,R0lGODlhAQABAIAAAAAAAP///yH5BAEAAAAALAAAAAABAAEAAAIBRAA7)
![LA-SOLARA [2,3 bhk Residential Flat ]Emenox_Group-G.Noida Ext @ 9410268014.PDF](data:image/gif;base64,R0lGODlhAQABAIAAAAAAAP///yH5BAEAAAAALAAAAAABAAEAAAIBRAA7)
LA-SOLARA [2,3 bhk Residential Flat ]Emenox_Group-G.Noida Ext @ 9410268014.PDFNK Realestate Consultant
More Related Content
What's hot
LA-SOLARA [2,3 bhk Residential Flat ]Emenox_Group-G.Noida Ext @ 9410268014.PDF![LA-SOLARA [2,3 bhk Residential Flat ]Emenox_Group-G.Noida Ext @ 9410268014.PDF](data:image/gif;base64,R0lGODlhAQABAIAAAAAAAP///yH5BAEAAAAALAAAAAABAAEAAAIBRAA7)
![LA-SOLARA [2,3 bhk Residential Flat ]Emenox_Group-G.Noida Ext @ 9410268014.PDF](data:image/gif;base64,R0lGODlhAQABAIAAAAAAAP///yH5BAEAAAAALAAAAAABAAEAAAIBRAA7)
LA-SOLARA [2,3 bhk Residential Flat ]Emenox_Group-G.Noida Ext @ 9410268014.PDFNK Realestate Consultant
What's hot (20)
Adhara Hodgson - Lakeland College Interior Design Technology portfolio

Adhara Hodgson - Lakeland College Interior Design Technology portfolio
Freelance Proj. for Congressman. Joel Duavit (Rizal). portfolio-V.DRAPER

Freelance Proj. for Congressman. Joel Duavit (Rizal). portfolio-V.DRAPER
31 IVY, 3 BHK & 4 BHK Highend Flats for Sale in Bodakdev, S G Highway, Ahmeda...

31 IVY, 3 BHK & 4 BHK Highend Flats for Sale in Bodakdev, S G Highway, Ahmeda...
LA-SOLARA [2,3 bhk Residential Flat ]Emenox_Group-G.Noida Ext @ 9410268014.PDF![LA-SOLARA [2,3 bhk Residential Flat ]Emenox_Group-G.Noida Ext @ 9410268014.PDF](data:image/gif;base64,R0lGODlhAQABAIAAAAAAAP///yH5BAEAAAAALAAAAAABAAEAAAIBRAA7)
![LA-SOLARA [2,3 bhk Residential Flat ]Emenox_Group-G.Noida Ext @ 9410268014.PDF](data:image/gif;base64,R0lGODlhAQABAIAAAAAAAP///yH5BAEAAAAALAAAAAABAAEAAAIBRAA7)
LA-SOLARA [2,3 bhk Residential Flat ]Emenox_Group-G.Noida Ext @ 9410268014.PDF
Similar to Portfolio
Similar to Portfolio (20)
Best Home Remodeling Tips For Decorating Your Homes - Webblogers

Best Home Remodeling Tips For Decorating Your Homes - Webblogers
Portfolio
- 2. Southwest Dental A commercial dental office design for Dr. Robert Madden located in Littleton, CO.
- 3. Advanced Design Concept A contemporary environment that promises an assuring and relaxing experience design
- 4. 3-D Renderings View of Waiting Room View of Rest Room
- 5. Advanced Design View of Treatment Operatory View of Corridor
- 6. Elevations East Elevation - Corridor East Elevation Sterilization South Elevation Sterilization West Elevation Sterilization
- 7. Advanced Design West Elevation – Staff Lounge West Elevation - Lab North Elevation Lab A East Elevation - Business Office B East Elevation - Reception A North Elevation - Business Office B South Elevation – Business Office C South Elevation – Rest Room (Typ) A West Elevation - Reception B North Elevation - Reception A A C A B B A B B A
- 8. Gifford Design Concept Life affirming as the tree of life, this space will be the wellspring of design for the life affirming healthcare industry. A commercial office design for Gifford Design, an interior design firm specializing in the healthcare industry, located in Denver, CO.
- 10. Cad Drawing Set Furniture Plan Finish Plan Partition Plan
- 11. Commercial Two Reflected Ceiling Plan Elevations A5a West - Entry A5a East - Reception Room A5a West - Reception Room A5a West - Kitchen A5a North - Kitchen Elevations: A5b North - Storage/Mat Room A5b West - Storage/Mat Room A5b East - Storage/Mat Room
- 12. Boutique Originals Concept A blend of sophistication and elegance supported with classic undertones for the distinctive modern woman. A commercial retail design for a specialty women’s clothing store.
- 13. Commercial One
- 14. The Highland Residence A residential space designed for Rebecca Highland, an aspiring artist. The design is to include these three original paintings painted by the client.
- 15. Residential Design Concept A contemporary environment merged with retro elements evoking a feeling of warmth and relaxation
- 16. The Carver Residence A modern kitchen design in a Spanish style for Andrea and Chris Carver. The space is to include a custom made sports bar, a place for intimate dining, walk-in pantry and a laundry area. Floor Plan Mechanical Plan Construction Plan Elevation
- 17. Kitchen & Bath This bathroom space incorporates separate grooming areas, a jetted tub, a separate shower along with a private area for a toilet/bidet. Floor Plan Elevations C, D & E Elevations F & G Elevations H & I Elevations A & B
- 18. Class Projects A rendered sketch studying the effects of lighting found in this photograph.
- 19. Lighting Design Floor Plan A lighting design for the Elder Apartment Lighting Schedule Reflected Ceiling Plan
- 20. Class Projects
- 21. Graphic Communication Two Point Perspective Isometric
- 22. Class Projects This space was originally designed for a garage located at the home of Richard Knight and Keiko Ohira. The couple wanted to turn this area into an apartment for Richard’s mother, Grace Elder, and to build a new three car garage behind it. A connecting hallway leads to the main house past the mudroom/laundry and into the family kitchen. The Elder Apartment is to include a sitting area, eating area, a wet bar, sleeping area, bathroom and patio for gardening. The Elder Apartment Floor Plan Elevation – Wet Bar Bubble Diagram
- 23. Space Planning A single family home design for Richard Knight and Keiko Ohira. The couple has two children. Floor Plan Upper Level Floor Plan Main Level Furniture Plan
- 24. Class Projects
- 25. Drafting for Interiors Hand Drafted Drawings