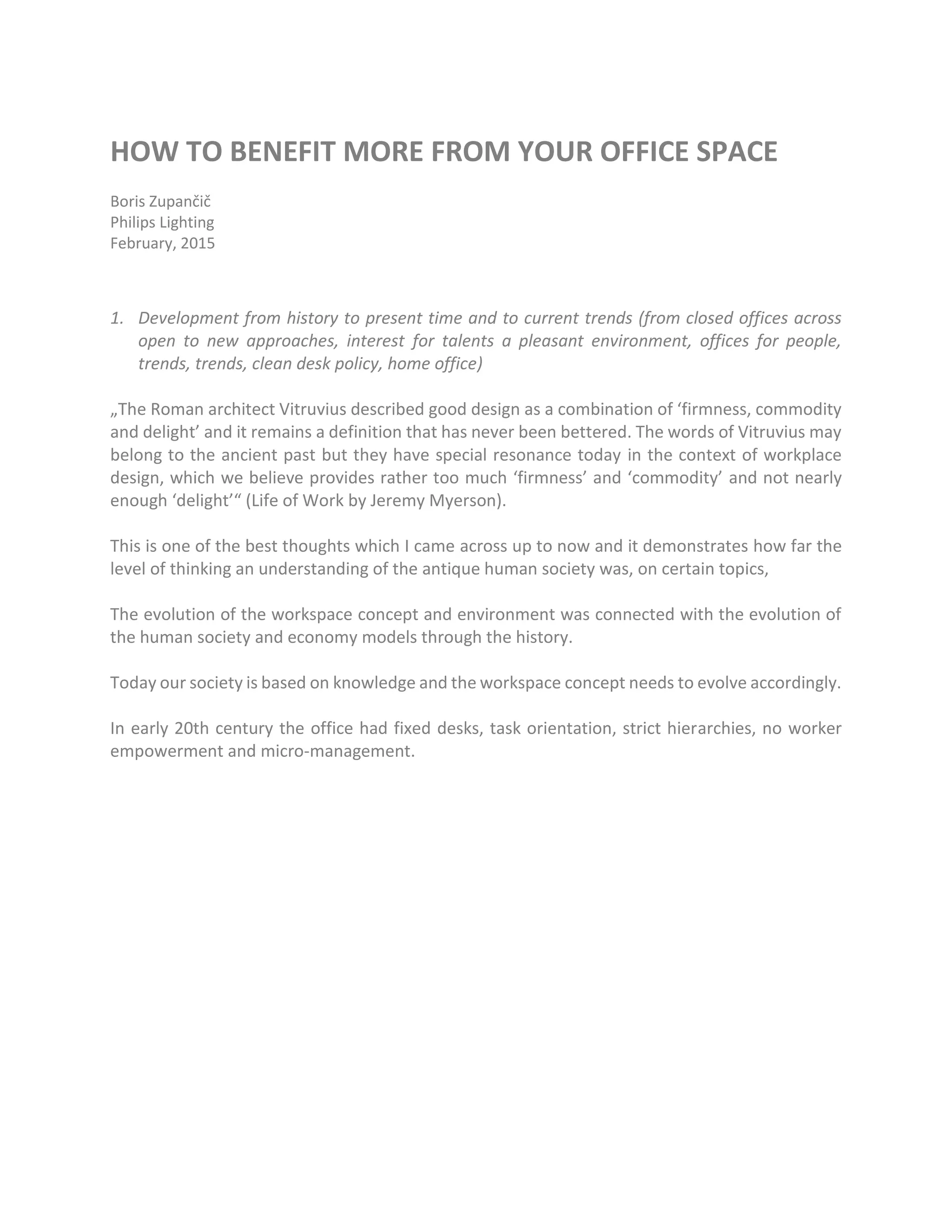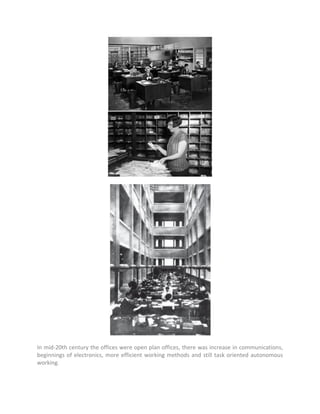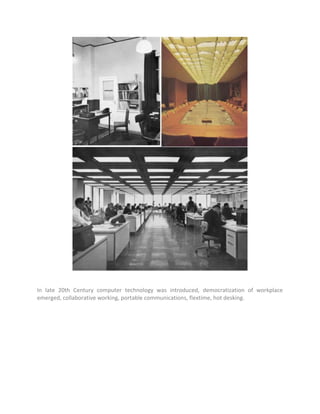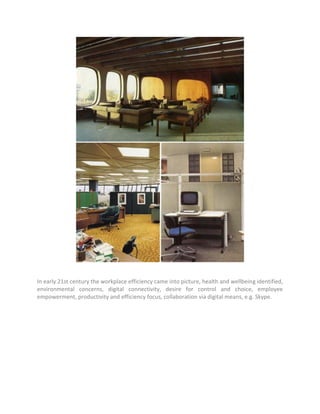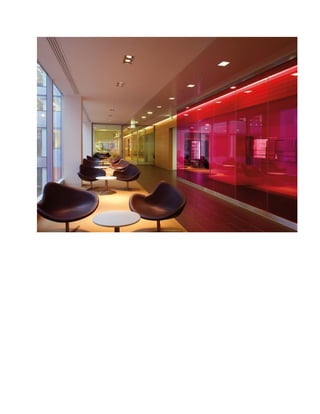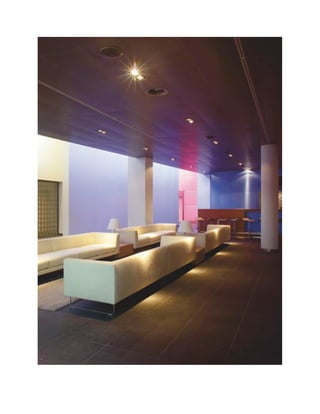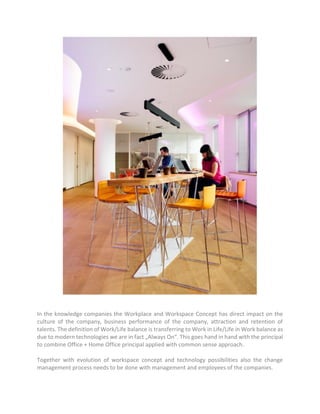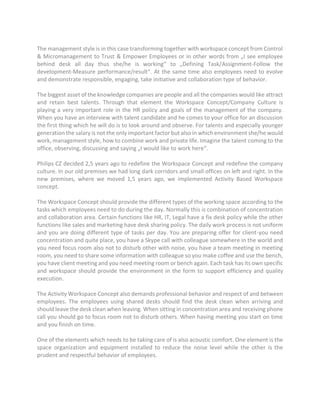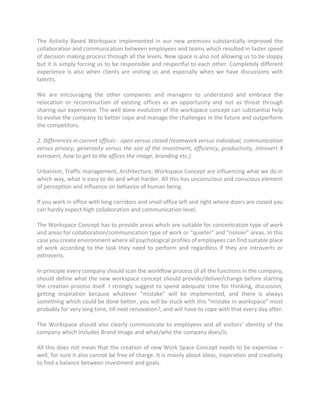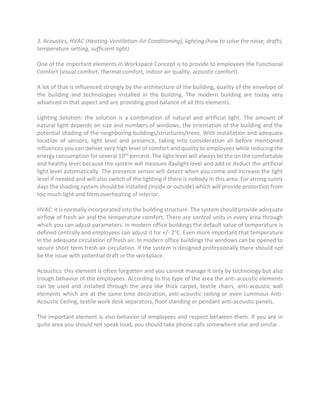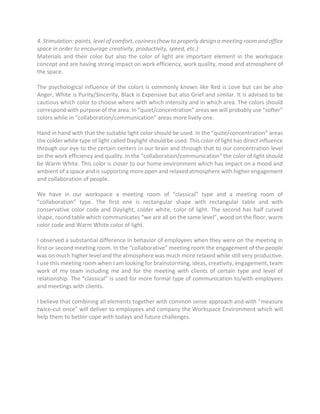The document discusses the evolution and optimization of office spaces, emphasizing the shift from traditional closed offices to activity-based workspaces that enhance collaboration and meet diverse employee needs. It highlights the importance of workspace design in attracting talent, fostering company culture, and improving productivity by addressing comfort, acoustics, and aesthetics. The author advocates for a thoughtful approach to workspace planning to create environments that support both individuality and teamwork, ultimately benefiting company performance and employee satisfaction.
