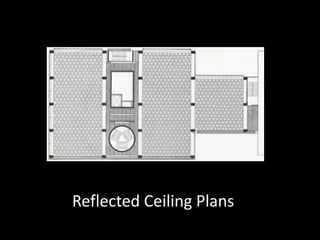
Week 7 powerpoint reflected ceiling plans
- 2. • Supplementary reading from another very good reference text.
- 3. • This helps explain why a ceiling plan is also referred to as a “Reflected Ceiling Plan”. • Some would say that the mirrored cutting plane is actually located approximately just below door and/or window head height – explaining why furniture that might be shown in an RCP is lightly dashed in.
- 4. • While not often seen as design drawings, Reflected Ceiling Plans can (and should) be developed as a part of the other orthographic drawings. • Some consider the ceiling to be the “fifth wall” or the “overhead floor plan”.
- 5. • This page illustrates examples of a residential ceiling plan and a commercial ceiling plan. Note that the residential ceiling plan would still require a legend of the fixtures shown, as well as dimensions locating them. • Note how the commercial plan light fixtures graphically “pop” from the ceiling grid (it would be nice if the air supply and air return symbols did the same).
- 6. • This example illustrates how you might lay out a ceiling tile grid system within rooms. • Keep in mind where larger spaces are concerned, or floor to ceiling glass is involved, that ceiling grids should appear continuous and systematic.
- 7. • From the Cavataio textbook, an example of a hand drafted ceiling plan with legend, good line weights, poché, material notations (angled glass), light fixture circuiting information (note this variation of the preferred long line – short dash – long line style of circuiting linework), and title strip. • Note: some RCP’s show door swings to differentiate doors from windows and to make access to light switches clear (here the light switches would be behind an open door).
- 8. • From another worthwhile reference text (by the same authors as our required drafting text).
- 9. • In which the ceiling plan is related to the organizer of human comfort…
- 10. • An example of a commercial ceiling plan organizing, light fixtures, HVAC (supply and return diffusers), exhaust fans, sprinklers and ceiling finishes. • Note ceiling heights have not been noted here, although oftentimes they would be noted on the ceiling plan (ceiling plane changes would also be indicated here).
- 11. • From an excellent monograph on Louis Kahn, by Robert McCarter.
- 12. • Beyond the purview of basic drafting, but of design history and ceiling plan interest is Louis Kahn’s treatment of the ceiling at the Yale Art Gallery.
- 13. • In this drawing, the innovative ceiling plan is shown directly below the section of the ceiling to illustrate the plan/section relationship of the complex geometry. • Note the section reference markers in the ceiling plan and how section B-B is nested within section A-A (section C-C is noted, but not illustrated here).
- 14. • An isometric drawing illustrating the elements making up the construction of the tetrahedronal ceiling (helpful in drawing the ceiling accurately in ceiling plan view). • Note the model photo above is not of the Yale Art Gallery, but an associated design idea by Kahn’s associate, Anne Tyng.
- 15. • Kahn’s ceiling plan is shown in conjunction with Buckminster Fuller’s geodesic dome model. • Note the ceiling plan shows an ordering system of the gallery’s floor plan (although the ceiling plan here does not expressly show lighting fixtures and such). It is a design drawing of the ceiling plan.
