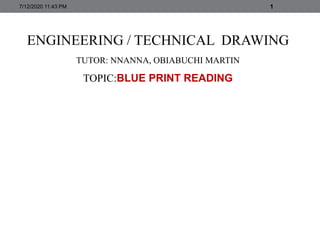
Learn Blueprint Reading for Engineering and Construction
- 1. ENGINEERING / TECHNICAL DRAWING TUTOR: NNANNA, OBIABUCHI MARTIN TOPIC:BLUE PRINT READING 7/12/2020 11:43 PM 1
- 2. BLUE PRINT READING A. INTRODUTION: Blueprints are 2-dimensional architectural and engineering design drawings that indicate the size of a planned building and engineering works, the materials to be used in its construction, and the placement of its features.[1] Blueprints (prints) are copies of mechanical or other types of technical drawings. The term blueprint reading means interpreting ideas expressed by others on drawings, whether or not the drawings are actually blueprints.[2] 7/12/2020 11:43 PM 2
- 3. HOW TO READ AND INTERPRET BLUEPRINTS[1] 1. Read the title block 2. Read the revision block. Any time changes to a building/system/component are made; the drawing has to be redrafted. Those changes are listed here. 3. Read the notes and legend. In addition to the standard scale, grid, and lines, blueprints are often comprised of other symbols and numbers. 4. Determine the view. With 2D blueprints, there are three common perspectives: plan, elevation, and section. 5. Establish the scale in your mind. Blueprints are scaled down representations of things like houses, underground piping, and power line. 7/12/2020 11:43 PM 3
- 4. B. HOW TO READAND INTERPRET BLUE-PRINTS[1] 6. Inspect the grid system. Along the horizontal and vertical edges of a blueprint, drawers often fix a simple grid system with numbers on one axis and letters on the other. 7. Locate any doors and windows. On blueprints, doors look like larger gaps between walls. There will also be a curved line with a mock door extended in or out of the door frame. 8. Identify any appliances. Fridges, toilets, sinks, ovens, stove-tops burners, and the like will be represented by simplistic representations that are readily recognizable. 7/12/2020 11:43 PM 4
- 5. C. READING LINES Lines are the language of blueprints. Lines often represent walls, door frames, and appliance exteriors; however they have many other purposes and are the primary characteristic of planned drawings. The types of basic lines are as follows: • Object Line • Hidden Line • Center Line • Extension and Dimension Line • Cutting Plane Lines • Section Line • Break Lines • Phantom Line 7/12/2020 11:43 PM 5
- 6. 7/12/2020 11:43 PM 6 . Fig.6.1-Use of standard line[2]
- 7. D. LINE STANDARDS[2] 7/12/2020 11:43 PM 7
- 8. D. LINE STANDARDS[2] 7/12/2020 11:43 PM 8
- 9. E. SYMBOLS AND TERMINOLOGY USED IN ENGINEERING DRAWING[3] i. Three Types of Thread Representations 7/12/2020 11:43 PM 9
- 10. ii. Finish Symbols iii. Fillets and Rounds 7/12/2020 11:43 PM 10
- 11. iv. Machine Slots iv. Countersink 7/12/2020 11:43 PM 11
- 12. vi. Counter bore vii. Spot Face 7/12/2020 11:43 PM 12
- 13. viii. Lug ix. Chamfer 7/12/2020 11:43 PM 13 x.Boss
- 14. 7/12/2020 11:43 PM 14 F. BLUE-PRINT READING FOR ENGINEERING WORKS The components of blue-print for engineering drawings include the following: • a) Plan • b) Elevation( Front elevation, Left side Elevation, Right side Elevation and Rear Elevation) • c) Section • d) An assembly or subassembly drawing showing all the standard and nonstandard parts in a single drawing. • e) A bill of materials (BOM) • f) Etc.
- 15. • EXAMPLE OF ENGINERRING BLUE-PRINT 7/12/2020 11:43 PM 15
- 16. • BLUE-PRINT READING FOR BUILDING WORKS The components of blue-print for building drawings include the following drawings; a) Plan b) Elevation( Front elevation, Left side Elevation, Right side Elevation and Rear Elevation) c) Roof plan d) Site-plan e) Section f) Electrical drawing g) Mechanical drawing h) Etc. 7/12/2020 11:43 PM 16
- 17. • EXAMPLE A: Architectural Drawing 7/12/2020 11:43 PM 17
- 18. 7/12/2020 11:43 PM 18
- 19. 7/12/2020 11:43 PM 19
- 20. 7/12/2020 11:43 PM 20
- 21. 7/12/2020 11:43 PM 21
- 22. 7/12/2020 11:43 PM 22
- 23. 7/12/2020 11:43 PM 23
- 24. 7/12/2020 11:43 PM 24
- 25. • EXAMPLE B: Mechanical Drawings 7/12/2020 11:43 PM 25
- 26. 7/12/2020 11:43 PM 26
- 27. 7/12/2020 11:43 PM 27
- 28. 7/12/2020 11:43 PM 28 • EXAMPLE C: Electrical Drawings
- 29. 7/12/2020 11:43 PM 29
- 30. 7/12/2020 11:43 PM 30 • ELECTRICAL LEGENDS
- 31. REFERENCE MATERIALS 1. Wikihow 2. Naval Education and Training Professional Development and Technology Center. 14040 (1998). Blueprint Reading and Sketching. 6490 Saufley Field Rd,Pensacola, Fl 32509-5237 3. AIDT- Blueprint Reading - 10/22/2009 7/12/2020 11:43 PM 31
- 32. STAY SAFE AND THANKS 7/12/2020 11:43 PM 32
