The document discusses the structural design and rehabilitation of a reinforced concrete structure, specifically focusing on a basement RCC raft foundation that failed due to uplift from groundwater. It examines various design considerations, including sub-soil properties and methods for mitigating structural inadequacies through a new RCC raft with anchor micro piles. The study also outlines rehabilitation techniques and performance evaluations through parametric studies to optimize the design and functionality of piled raft foundations.
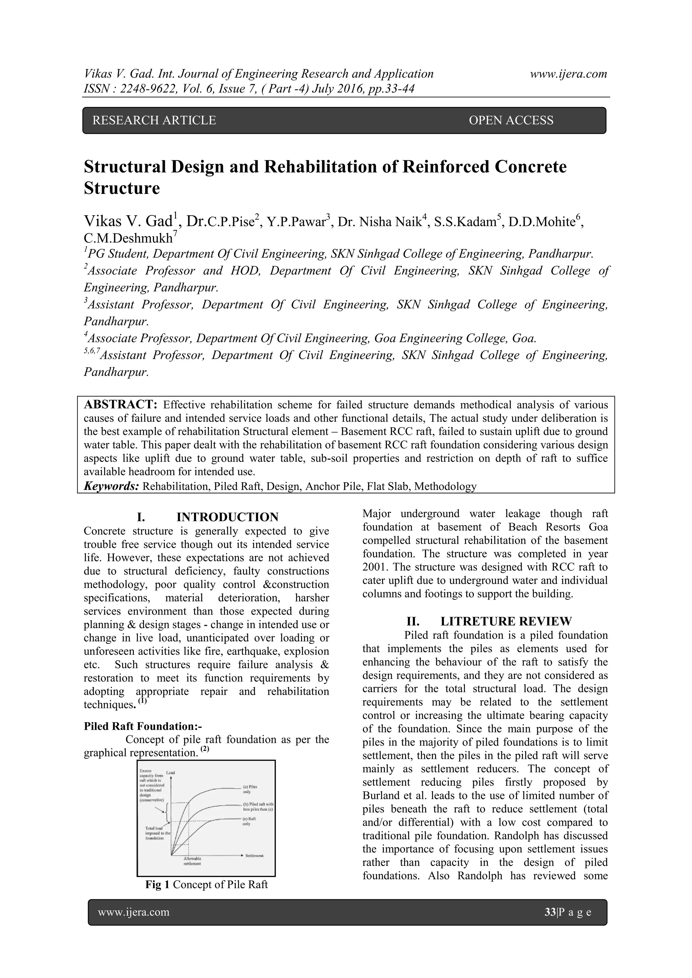
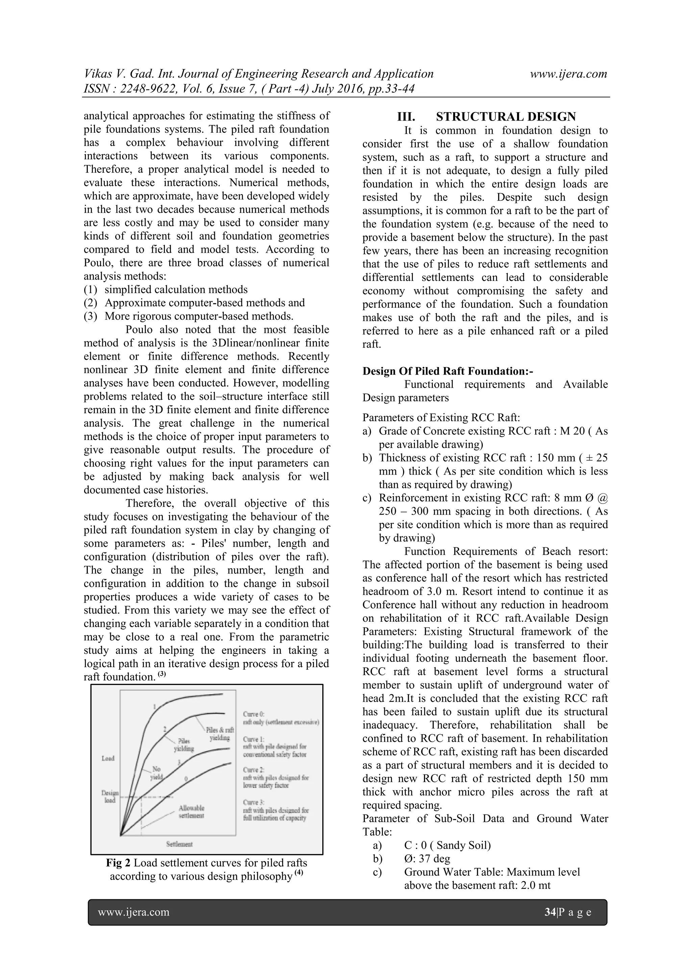
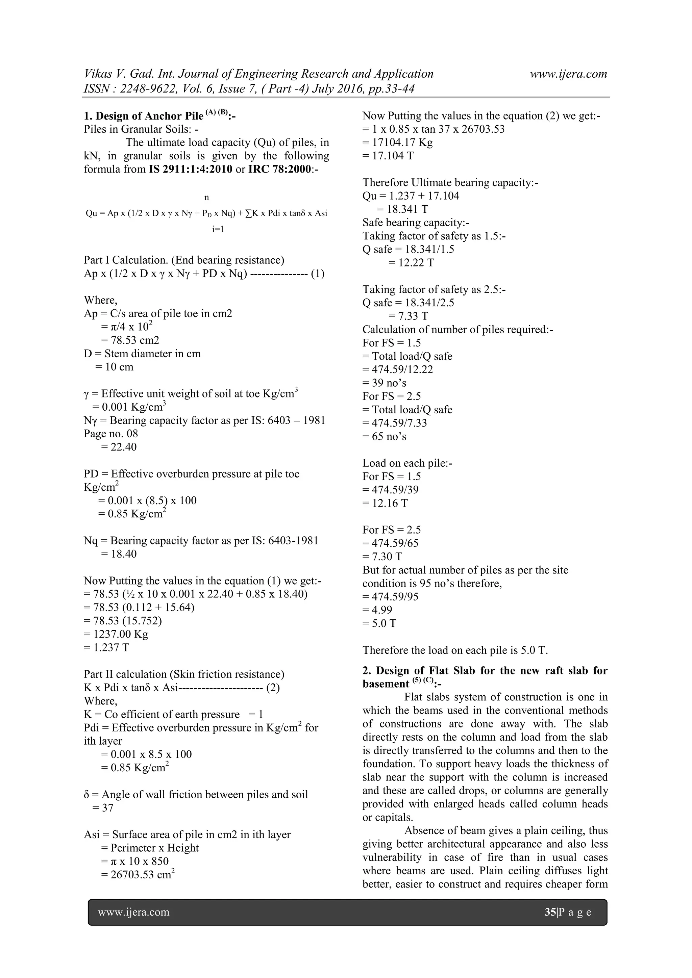
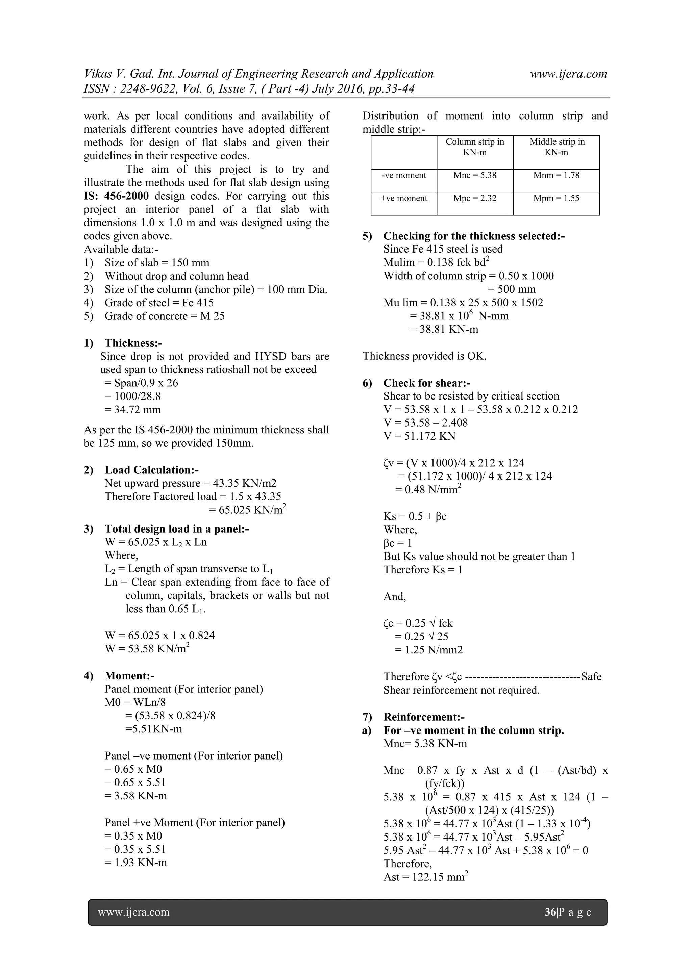
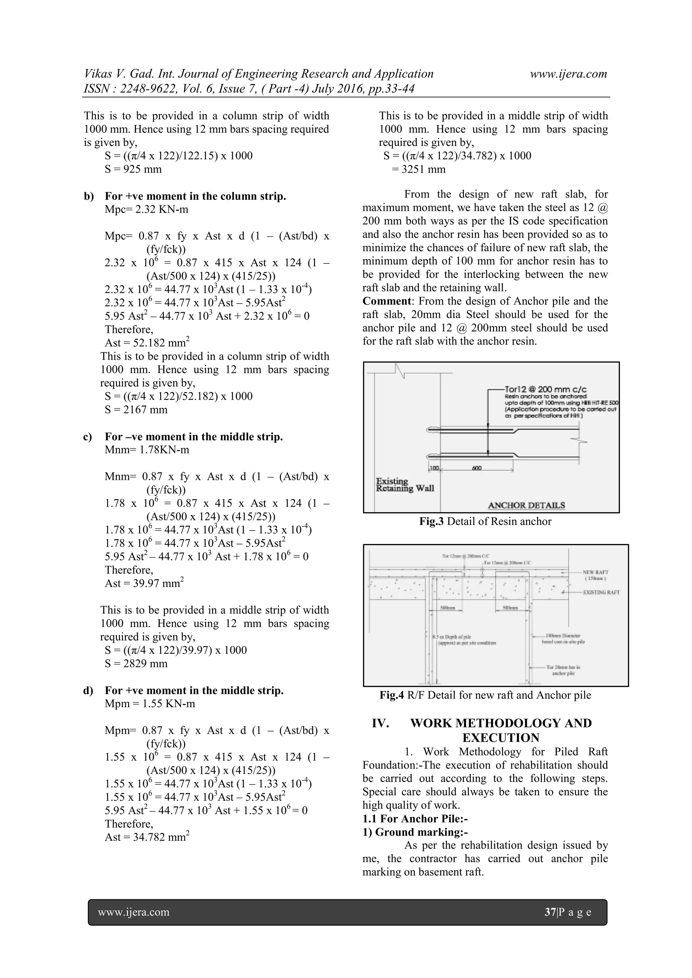
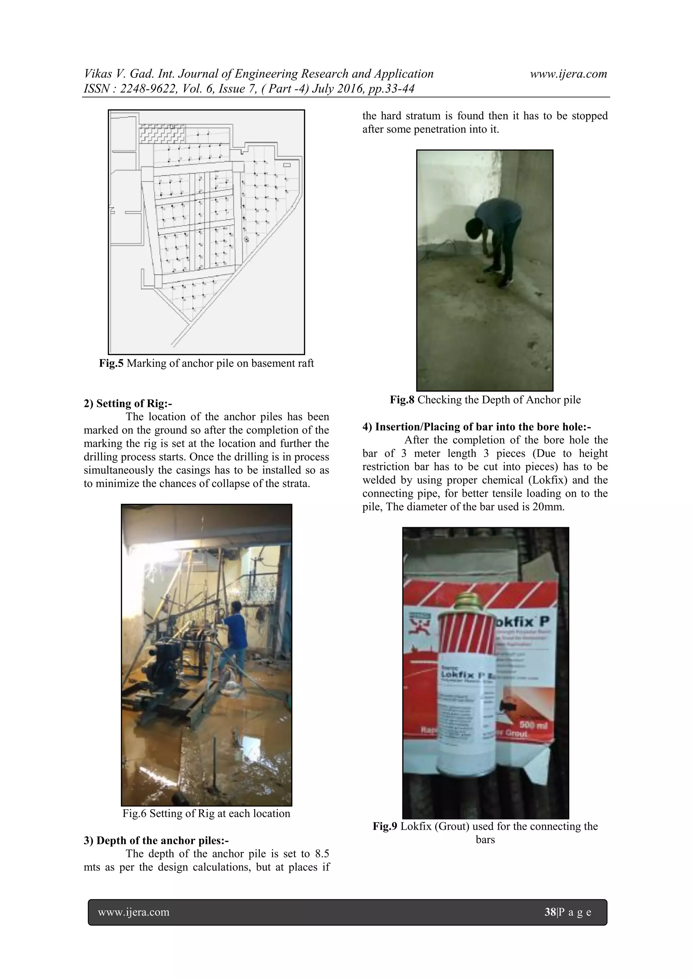
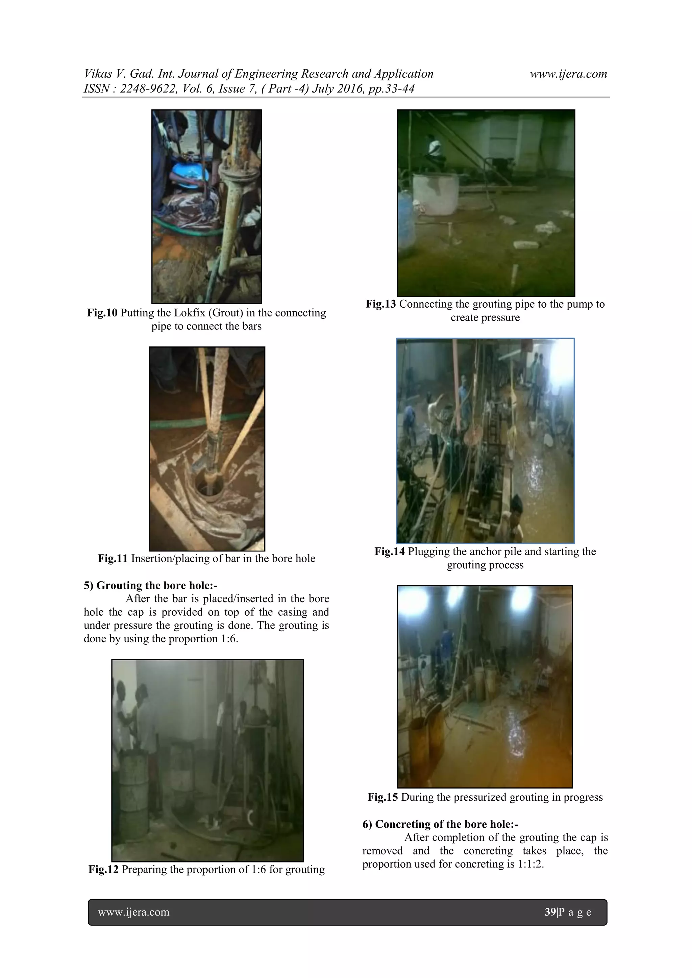
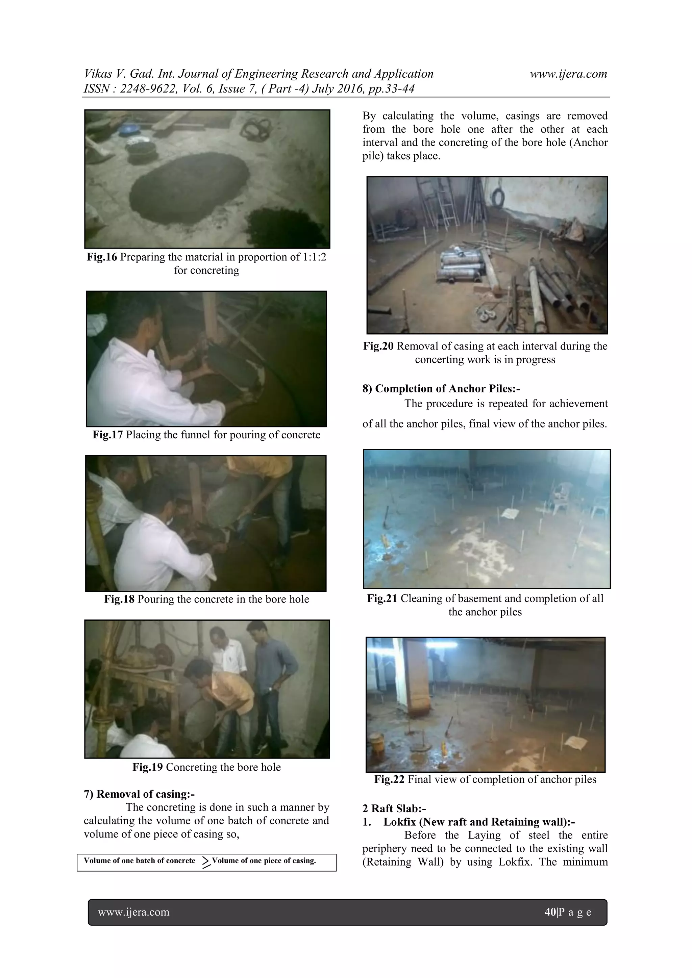
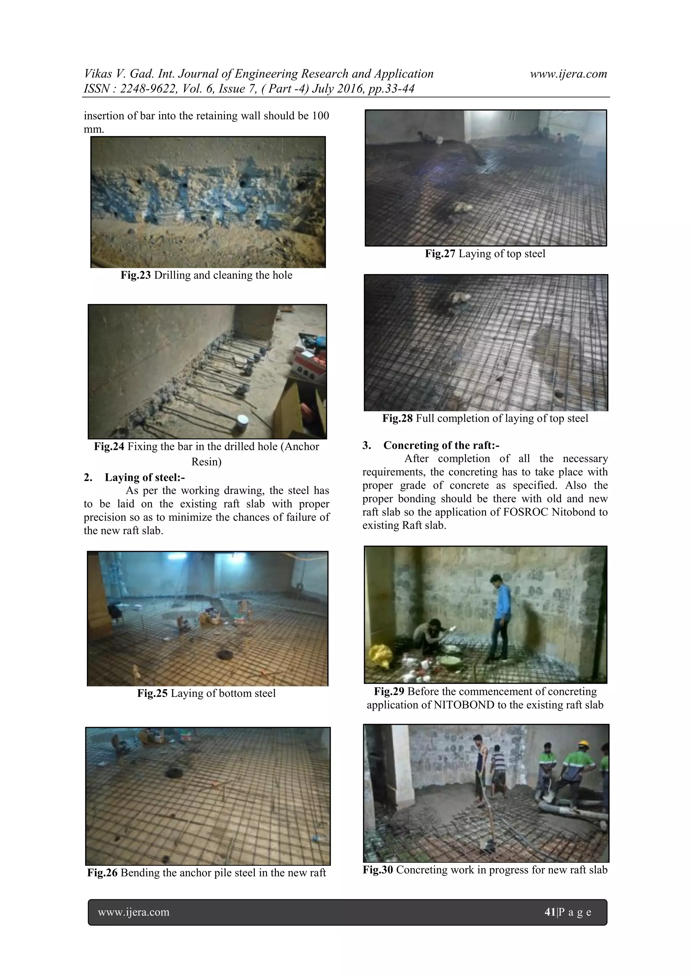
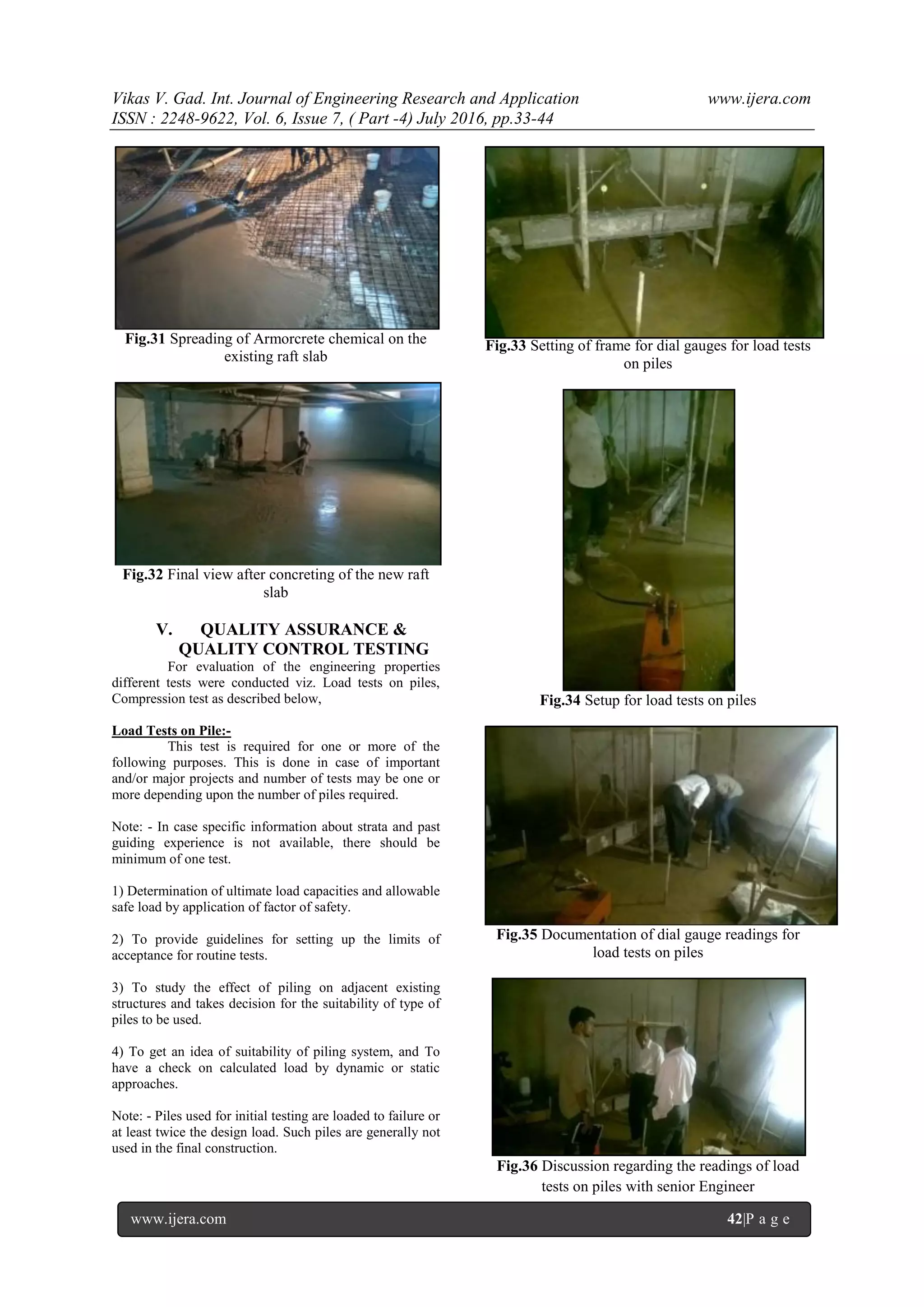
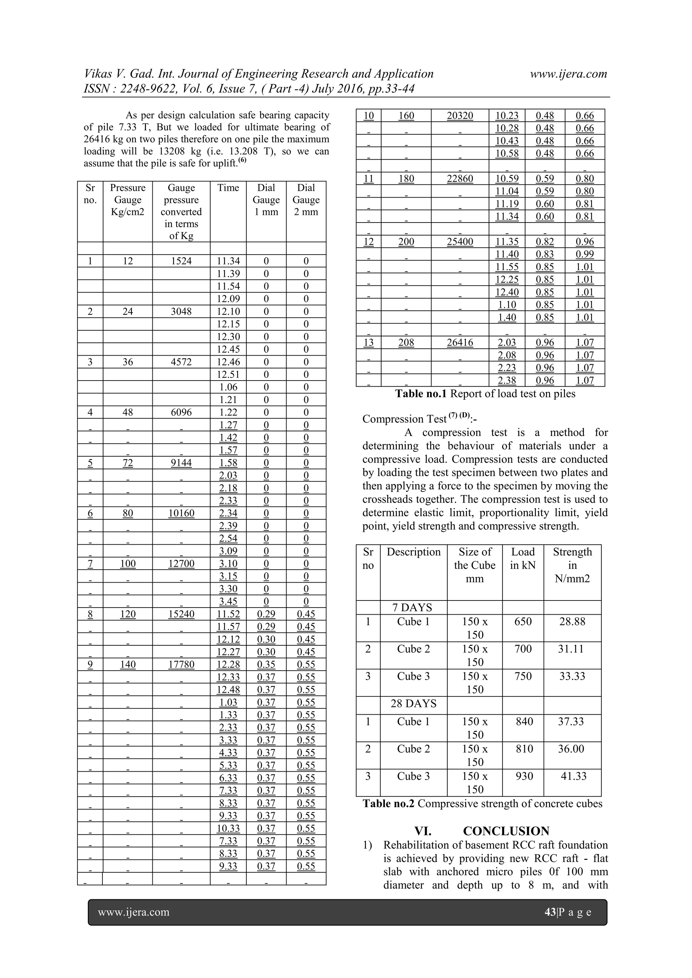
![Vikas V. Gad. Int. Journal of Engineering Research and Application www.ijera.com
ISSN : 2248-9622, Vol. 6, Issue 7, ( Part -4) July 2016, pp.33-44
www.ijera.com 44|P a g e
injection grouting of sandy strata underlying the
raft foundation.
2) Restriction on depth of the basement RCC raft
was also taken into account and thereby no
reduction in headroom for intended use, as
available earlier
3) Methodical analysis of various causes of
structural failure, effective and timely
rehabilitation can restore the structure to
intended use.
REFERENCES
[1]. D.Monica, B. Lavanya, strengthening of
damaged structures, International Journal
of Civil Engineering and Technology 2015,
pp. 92-99
[2]. Y.C. Tan, C.M.Chow, Design of piled raft
foundation on soft ground, GNPGEO 2004,
pp. 1-20
[3]. Adel Y. Akl, Mohamed H. Mansour and
Heba K. Moustafa, Effect of changing
configurations and lengths of piles on piled
raft foundation behaviour, Civil
Engineering and Urban Planning: An
International Journal 2014, pp. 49-65
[4]. Simeneh Abate, Report on Analysis and
parametric study of piled raft foundation
using finite element based software, Addis
Ababa university, pp. 1-85
[5]. M.Anitha, B.Q.Rahman, JJ .Vijay,
Analysis and Design of Flat Slabs Using
Various Codes, Indian Institute of
Information Technology 2007, pp. 1-53
[6]. Ascalew Abebe & Dr Ian GN Smith. A
student guide (http://www.tumcivil.com)
[7]. Peter Claisse & Christopher Dean.
Compressive strength of concrete after
early loading. Institute of Civil Engineers
2012, pp. 1-6
CODES
(A) IS 2911:1:4:2010 - Code Of Practice for Design and
Construction of Pile Foundations: Part 1 Concrete
Piles, Section 4 Bored Precast Concrete Piles.
(B) IRC 78:2000 - Standard Specifications and Code of
Practices for Road Bridges.
(C) IS 456: 2000 – Plain and Reinforced Concrete Code
of Practice
(D) IS 516:1959 – Method of tests for strength of
concrete](https://image.slidesharecdn.com/e060704033044-160812094909/75/Structural-Design-and-Rehabilitation-of-Reinforced-Concrete-Structure-12-2048.jpg)