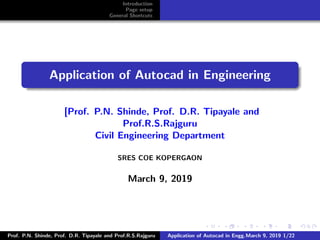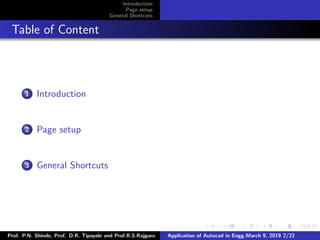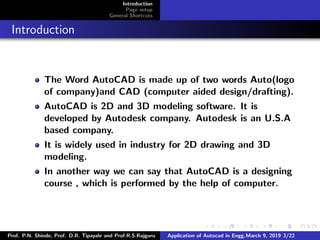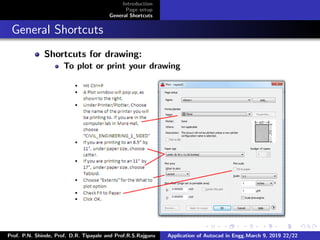The document provides an overview of AutoCAD and describes various shortcuts and commands for page setup, drawing, and editing in AutoCAD. It introduces AutoCAD as 2D and 3D modeling software widely used in engineering and outlines shortcuts for common tasks like saving files, undoing/redoing actions, and copying/pasting. The document also lists commands for setting up pages, units and drawing styles as well as shortcuts for drawing, editing, and arranging objects in AutoCAD drawings.





















