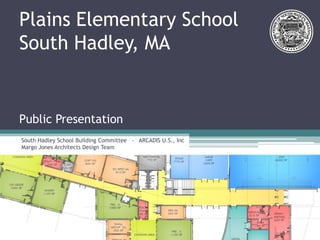
South Hadley Plains Elementary School Schematic Design presentation
- 1. Plains Elementary School South Hadley, MA Public Presentation South Hadley School Building Committee - ARCADIS U.S., Inc Margo Jones Architects Design Team
- 2. Presentation Outline ▫ Introduction ▫ Massachusetts School Building Authority & Process ▫ Schematic Design: Site Plan Floor Plans Massing Model ▫ Cost Estimate ▫ Impact On Taxes ▫ Investing In The Community ▫ Next Steps
- 3. South Hadley School Building Committee Questions or Comments? Thomas Gebhardt Co-Chair Please talk to someone on the SBC Diane Mulvaney Co-Chair or email: Ed Boisselle School Committee schoolbuilding@shschools.com Ira Brezinsky Council on Aging Jeff Cyr Appropriations Committee Jill Flanders Principal John Hine Selectboard Bruce Mailhott Maintenance Director Ron Michalski Open Space Committee Raymond Rondeau Board Carl Weber Board Dr. Nicholas Young Superintendent Project Team Owner’s Project Manager: ARCADIS – Nick Macy Design Team Architects: Margo Jones Architects – Kristian Whitsett
- 4. School Building Committee - Process Elementary School Facilities Study Committee originally formed back in 2004 2004 - 2010 2011 2011-2012 2012 Early 2013 2013 2014-2015 Fall 2015
- 5. Existing Conditions • 85 year old sections, infrastructure updates needed • Overcrowding, undersized classrooms • Portable Classrooms used beyond intended lifespan • Antiquated Fire Protection • Inadequate SPED classrooms • Inadequate drop off/pickup • Inadequate exterior program facilities • Inadequate ventilation and fresh air • Accessibility Issues • No clear entrance / security concerns
- 8. Proposed Plains Site K-1 Pre-K
- 9. Proposed First Floor Plan
- 10. Proposed Second Floor Plan
- 11. Proposed Massing: Bird’s Eye View Looking North-west
- 12. Proposed Massing: Perspective from Parking Area
- 13. Proposed Massing: Perspective from Knoll
- 14. Proposed Massing: Bird’s Eye View Looking North
- 15. Cost Estimate & Budget • Two independent cost estimates were completed • Reconciled estimate plugged into a spreadsheet developed by the MSBA • Schematic Design Cost Estimate: Building: $ 14,664,281 Demolition: $ 276,000 Hazmat: $ 400,000 Site: $ 2,143,874 • Total Construction Trade Costs: $ 17,484,155 Design & Pricing Contingencies, Bonds, Escalation, etc: $ 4,079,666 • Total Construction Cost Estimate: $ 21,563,821 FF&E, OPM Fees, A/E Fees, Feasibility Costs: $ 4,354,729 • Total Project Budget: $ 25,918,550 Construction Contingency & Owner’s Contingency $ 2,265,250 • Total Project Budget with ALL Contingencies: $ 28,183,800 • Potential MSBA Reimbursement: $ 13.9 – 15.3 million
- 16. Cost Estimate & Budget • Town of S. Hadley Share • Total Project Budget with All Contingencies: $ 28.2 million • MSBA Potential Reimbursement: $ 13.9 – 15.3 million • Town of S. Hadley Potential Share: $ 12.9 – 14.3 million (Not known how much of $2.2 million Contingency will be used OR how much the MSBA will reimburse of the Contingency) • Anticipated Tax Impact: • Flat principal payment so slight variation over 20 year term: • $130 - $145 / yr average for “Average homeowner” ($ 234,168) OR • $55 - $62 / $100,000 assessed home value / yr
- 17. Investing In The Community ▫ Community Resources Included in Plains School Project: 6,000 SF Gym Cafeteria and Stage Kitchen (able to be powered by emergency generator) Media Center / Library Access to Black Stevens trails Preservation of Baseball Field ▫ New School Benefits Building design and facility conditions have been associated with teacher motivation and student achievement. The National Association of Realtors reports that the quality of schools is one of the two most important factors people and businesses consider when choosing a location. Property values increase in neighborhoods with higher-spending schools. Impact of schools can increase property value from 5 - 10%.
- 18. Next Steps • Hear your thoughts concerning the Schematic Design • Town of South Hadley Vote February 26, 2013 Questions? Please contact the School Building Committee: schoolbuilding@shschools.com Thank you
