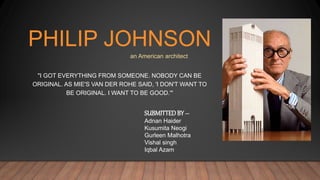
Philip johnson
- 1. PHILIP JOHNSON "I GOT EVERYTHING FROM SOMEONE. NOBODY CAN BE ORIGINAL. AS MIE'S VAN DER ROHE SAID, 'I DON'T WANT TO BE ORIGINAL. I WANT TO BE GOOD.'" an American architect SUBMITTEDBY – Adnan Haider Kusumita Neogi Gurleen Malhotra Vishal singh Iqbal Azam
- 2. Philip Cortelyou Johnson BORN : July 8, 1906 Cleveland, Ohio, U.S. DIED : January 25, 2005 (aged 98) New Canaan, Connecticut, U.S UNIVERSITY : Harvard Graduate School of Design Cambridge, Massachusetts ( 1930 ) AWARDS : Pritzker award ( 1979 ) AIA gold medal ( 1978 ) 25yrs award ( 1975 ) THE GLASS HOUSE
- 3. • Became founder and director of the Department of Architecture and Design of the Museum of Modern Art in New York , he headed the department between 1930 and 1936. • Philip Johnson not only lived and ate in places of his own design, he also worked in them. For many years, his architectural design office was in the Seagram Building in New York City, where he practiced alone for many years. • Though he began in the stark style of MIES VAN DER ROHE’S work, by the 1960 he had turned to a more individual style that incorporated HISTORICAL ELEMENTS. • His greatest influence as an architect was his use of GLASS. • JOHNSON was the first to experiment will all glass facades, and by 1980s such buildings had become commonplace the world over.
- 4. GLASS HOUSE , 1949 • The Glass House is one of the largest projects undertaken by the American architect Philip Johnson. • He designed it as his own residence in New Canaan, Connecticut. • There are no interior supports. • It is a steel frame structure and all the windows and doors are made up of glass. • Johnson has described the glass house as the permanent camping trip. • BUILDING TYPE - Residency
- 5. PHYLOSOPHY • According to Philip Johnson “ crutches” by which architects evade their real responsibilities are – HISTORY i.e. Justifying elements which are earlier used. UTILITY i.e. if utility of a building overcomes artistic inventions, then is merely an assemblage of useful parts. • He designed according to the belief “ to go against the grain “ • DE constructivist architecture : he presented design issues in strictly stylistic terms.
- 6. • The house is a 56 feet by 32 feet glass rectangle, • The Glass House is located on a beautiful spot where the trees are the only barrier – which acts as the surrounding wall – that can stop the view of visitors through the walls of glass. SITE PLAN Trees surrounding it Plan of houseEntrance Pathway for entry
- 7. 0’0 12’0’ 14’1 PLAN ELEVATIONS ON EACH SIDE SECTION WEST SIDE
- 8. CONCEPT • At the Glass House is clearly one of the most important architectural principles proposed by Mies van der Rohe: “Less is more, here are minimal materials used, elements of the economy is very clear and does virtually any ornament. • The interior space is divided by cabinets • a low brick cylinder containing the bathroom.
- 9. MATERIALS USED The floor of a cube whose contour is formed only by the thin steel work painstakingly painted black. The steel frames of black and red brick cylinder that contains the fireplace and the bathroom Due to the ceiling opaque and transparent walls of the house of glass, visitors will have the wonderful feeling of being permanently under one roof One of the corner ,the way the exposed columns and window mullions meet
- 10. PUERTA DE EUROPA “GATE OF EUROPE” , 1996 • The twin office towers known as Puerta de Europa I and II. • Twin office towers that defy the typical conventions of skyscraper design. • LOCATION – Madrid, spain. • Symmetry is main governing principle. • Rising to 114 meters at an incline of 15 degrees. • Gross Floor Area: 105,000 sq.m. • The primary structure is clad with stainless steel with the secondary horizontal and vertical members clad with red metal.
- 11. CONCEPT “WE MUST END THE RIGHT ANGLE IF WE DO NOT WANT TO DIE OF BOREDOM. THE SKYSCRAPER IS OVER; WE CAN FORGET IT.
- 12. PLAN
- 14. MATERIALS USED • Architectural style: structural expressionism • Charcoal mullion • Red metal • Glass • Stainless steel Façade colors: • Black • Light gray • Dark red
- 15. Steel Wireframe - The fifteen degree angle of the buildings is achieved through the use of a steel frame Glass Curtain Wall - Exterior facades are composed of glass in a curtain wall system Concrete Core - Interior floors are stabilized with a concrete core through the center • Surrounds the circulation elements