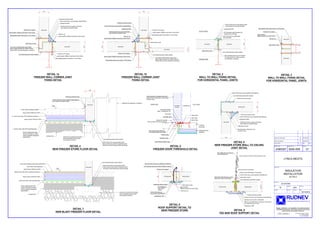
Lynca Meats - Pork Factory - Meyerton - Details 01
- 1. M8 stainless steel hook bolts at 1165 centres non-hardening butyl mastic sealant ceiling panel wall panel 0.8mm thick bent up pre-painted metal flashing polystyrene fillet 50x50x2 aluminium angle (mill finish), pop riveted to insulation panel continuous silicone bead ether foam to joint 0.8mm thick bent up pre-painted metal flashing continuous silicone bead 250 250 wall panel wall panel wall panel 0.8mm thick bent up pre-painted metal flashing polystyrene fillet 50x50x2 aluminium angle (mill finish), pop riveted to insulation panel continuous silicone bead M8 hex nut M8 stainless steel hook bolts at 1172 centres wall panel wall panel 0.8mm thick bent up pre-painted metal flashing polystyrene fillet 50x50x2 aluminium angle (mill finish), pop riveted to insulation panel continuous silicone bead M8 hex nut 250 250 non-hardening butyl mastic sealant wall panelwall panel M10 stainless steel nut to be welded to steel column at 1165mm centres (by steelwork contractor) non-hardening butyl mastic sealant 0.8mm thick bent up pre-painted metal top hat section cover strip flashing polystyrene fillet M10 stainless steel threaded rod, washer and nut fixings 2mm thick bent up galvanised top hat section ether foam to joint ether foam to joint ether foam to joint 250 250 250 100 vapour barrier 375micron DPC rc floor slab to engineers detail compact soil 2 x 75mm thick 24dv EPS underfloor insulation 50mm building sand with double redundancy heater mat to insulation designer's specification vapour barrier 250micron DPC 1 x 25mm thick 24dv EPS sacrificial layer wall panel WARM SIDE COLD SIDE 250 continuous concrete strip footing below insulated freezer panels (by building contractor) steelwork (by steelwork contractor) 0.8mm thick bent up pre-painted metal base channel, pop rivted to insulation panel, and fixed to strip footing with M6 upat fixings non-hardening butyl mastic sealant 4.5mm thick stainless steel sheet (304 finish) 16mm thick marine plywood vapour barrier 375micron DPC FFL wall panel compact soil 50mm building sand with double redundancy heater mat to insulation designer's specification 200mm thick 24dv EPS underfloor insulation 25mm thick 24dv EPS sacrficial layer vapour barrier 250micron DPC continuous concrete strip footing below insulated freezer panels (by building contractor) 0.8mm thick bent up pre-painted metal base channel, pop rivted to insulation panel, and fixed to strip footing with M6 upat fixings non-hardening butyl mastic sealant ceiling panel ceiling panel panelthk non-hardening butyl mastic sealant ether foam to joint continuous silicone bead SLIDING DOOR WARM SIDE COLD SIDE DOOR C/O 70X70X6 RSA builders cleat sliding door kickrail (bent up 50x10 aluminium flat bar) 15dv polystyrene insulated panel with 0.55mm thick metal skins on both sides (150mm thick) door bottom guide assembly m10 rawlbolt fixed to concrete 200x10 flat 50x10 flat 70X70X6 RSA self limiting heater cable - 30Watts per mtr 25x10 flat 130x10 flat rc slab to eng detail polystyrene floor insulation polyurethane breaker strip 110 ceiling panel ceiling panel 250 continuous silicone bead non-hardening butyl mastic sealant 0.8mm thick bent up pre-painted metal flashing polystyrene infill M10 stainless steel hook bolts at 586mm centres steel structure (above) by steelwork contractor ether foam to joint panel washer: M10 hex nut 145 FFL 3mm thick cranked plate corner piece @ full height starting from 300mm above freezer floor level (by steelwork contractor) M8 stainless steel hook bolts at 1172 centres thermal break: metal skin to be cut back 10mm wall panel wall panel M8 stainless steel hook bolts at 1165 centres M8 hex nut panel washer: ether foam to joint 3mm thick cranked plate corner piece @ full height starting from 300mm above freezer floor level (by steelwork contractor) non-hardening butyl mastic sealant M8 stainless steel hook bolts at 1172 centres 0.8mm thick bent up pre-painted metal flashing, pop riveted to insulation panel continuous silicone bead RUDNEVRUDNEVa division of Southey Holdings Pty Ltd 31 Gillits Road - Westmead - Pinetown P.O. Box 10634 - Ashwood Tel.: (031) 709 0130/1/2 Fax.: (031) 709 2149 REG No.: 2012/204464/07 Design, manufacture and installation of insulated panels for controlled environments - Cold rooms, Freezer rooms, Clean rooms and Factory insulated structures. Scale at A1: AS SHOWN Dm: Designed: Approved: Checked: Tech Chk: Det Chk: Date: TB ZMG 02/10/2015 Drawing Title: INSULATION INSTALLATION DETAILS LYNCA MEATS Project Number: Drawing Number: Revision: By Chk Date SuffixRevision Details: JHB0307 9000-009 01 DETAIL 1a FREEZER WALL CORNER JOINT FIXING DETAIL DETAIL 6 NEW FREEZER STORE WALL TO CEILING JOINT DETAIL DETAIL 2 WALL TO WALL FIXING DETAIL FOR HORIZONTAL PANEL JOINTS DETAIL 4 NEW FREEZER STORE FLOOR DETAIL DETAIL 7 NEW BLAST FREEZER FLOOR DETAIL DETAIL 1b FREEZER WALL CORNER JOINT FIXING DETAIL DETAIL 9 TEE BAR ROOF SUPPORT DETAIL DETAIL 5 FREEZER DOOR THRESHOLD DETAIL DETAIL 8 ROOF SUPPORT DETAIL TO NEW FREEZER STORE DETAIL 3 WALL TO WALL FIXING DETAIL FOR HORIZONTAL PANEL JOINTS Issued for approval TB 05/08/2015 A Issued for construction TB 02/10/2015 01