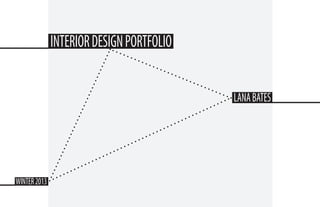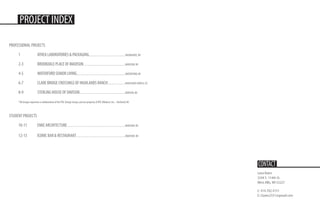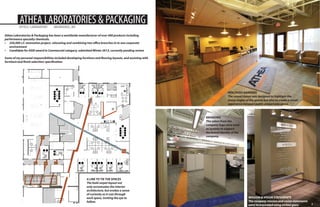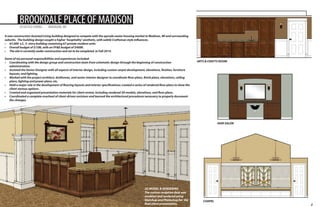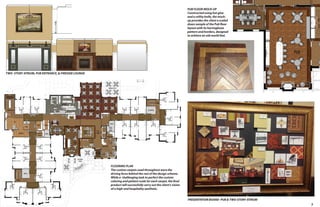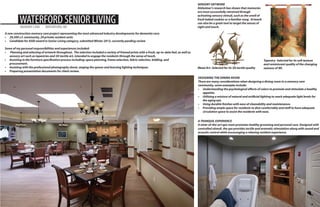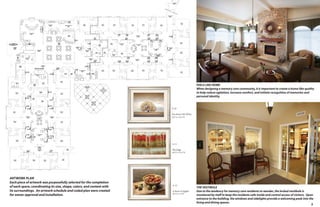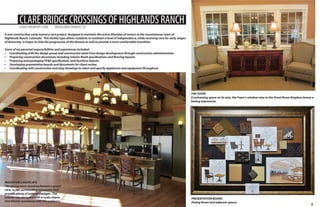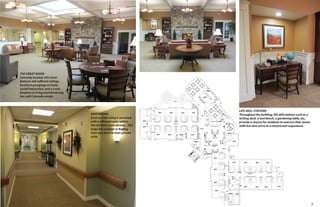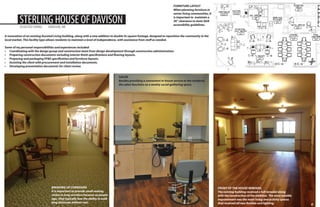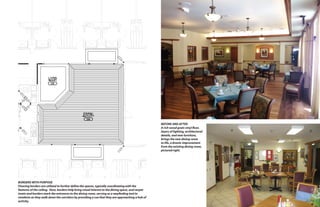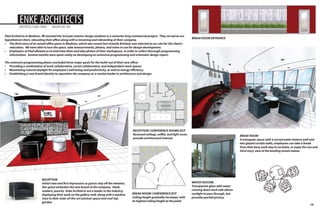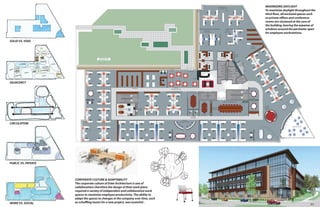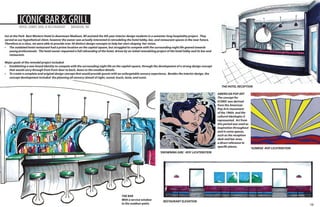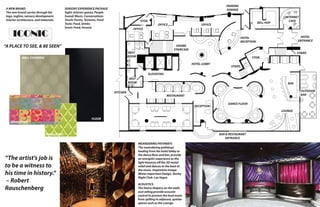This document is an interior design portfolio belonging to Lana Bates that includes professional and student projects from Winter 2013. It contains an index of 8 professional interior design projects for senior living and healthcare facilities located in Wisconsin, Colorado, and Michigan. It also includes 2 student projects completed in Madison, WI. Contact information for Lana Bates is provided at the end. The portfolio provides summaries and images from 3 projects: Athea Laboratories in Milwaukee, WI; Brookdale Place of Madison, WI; and Waterford Senior Living in Waterford, WI. Key details about the projects, Lana's responsibilities, and design elements are highlighted.
