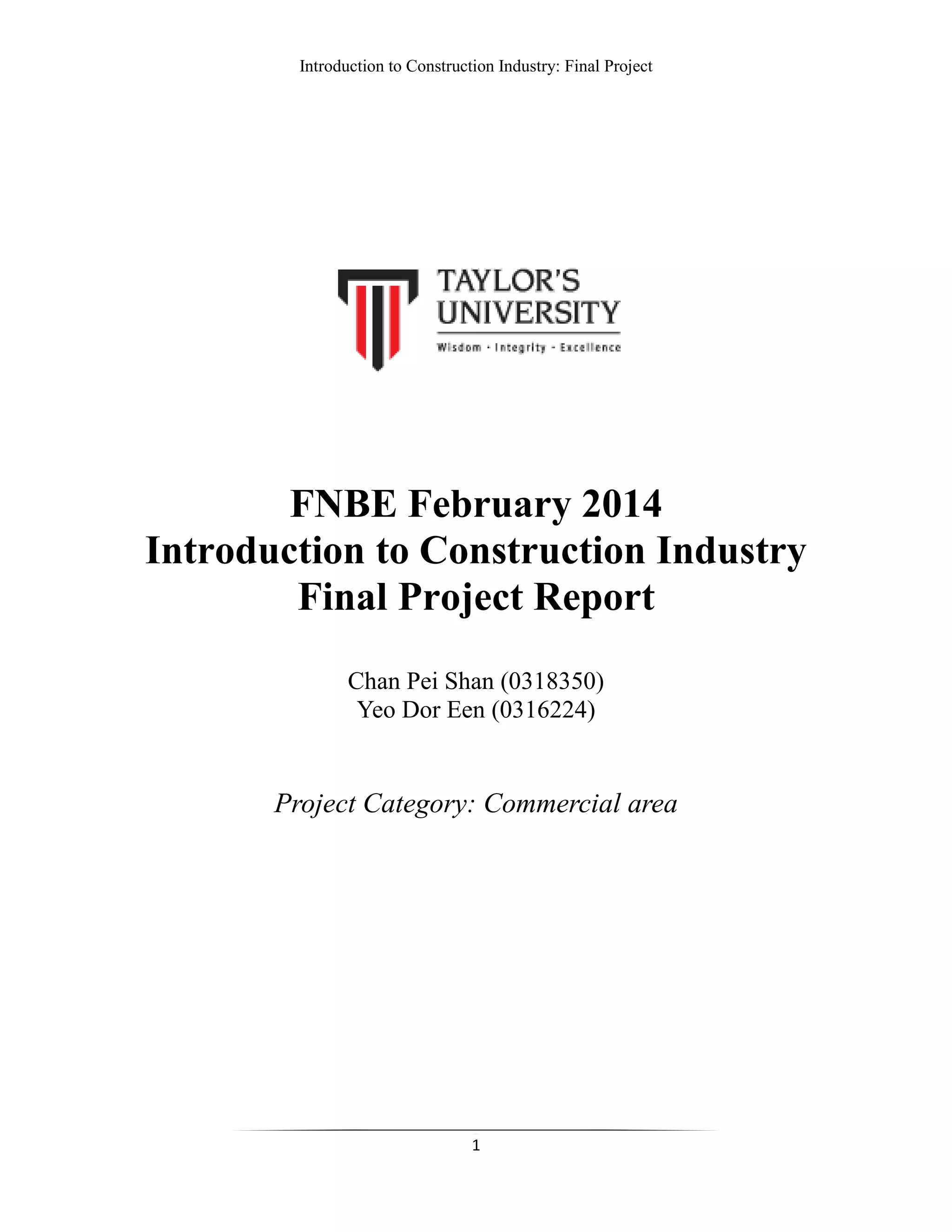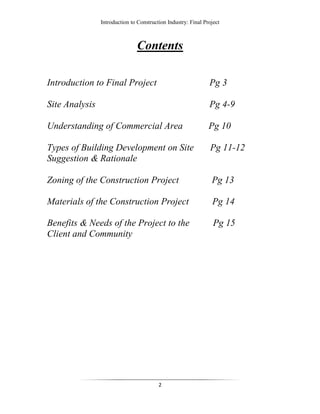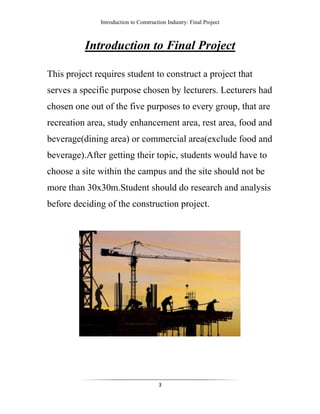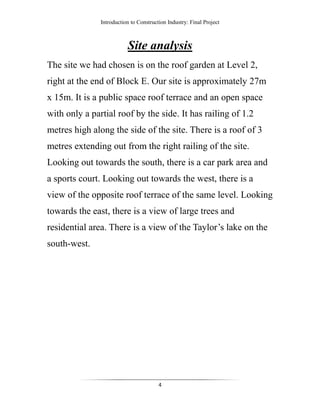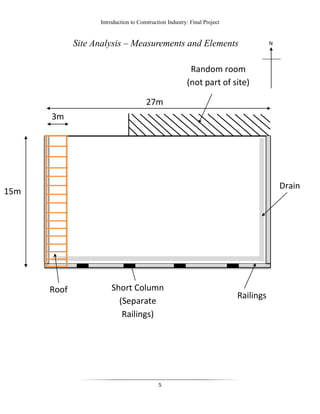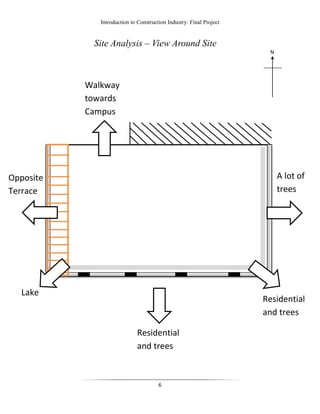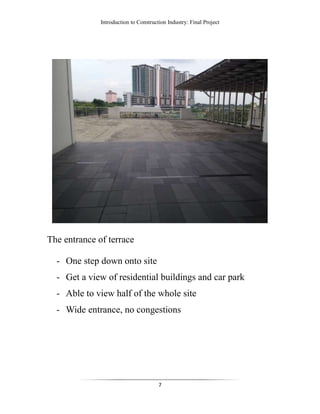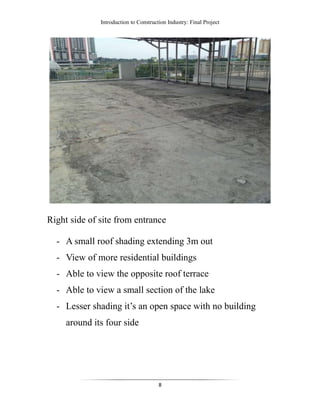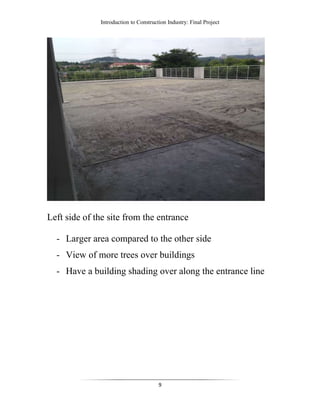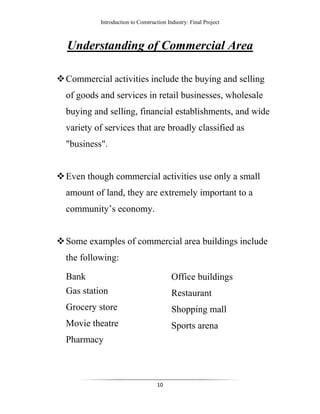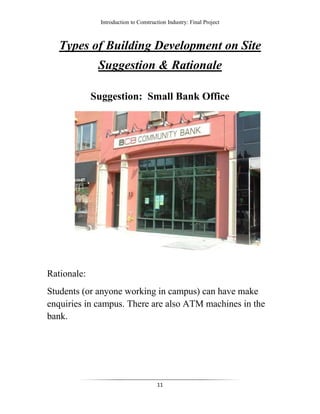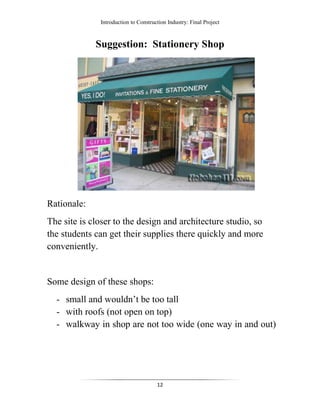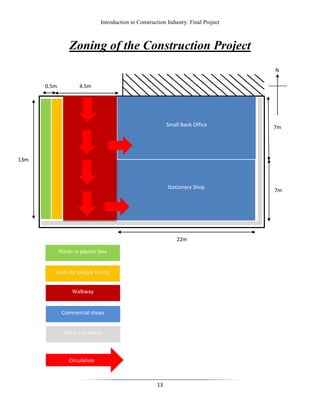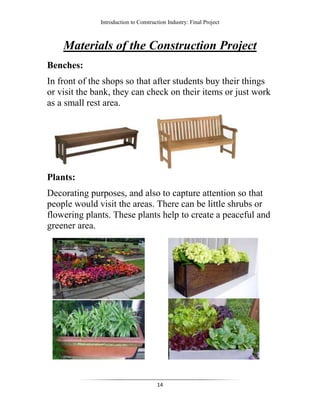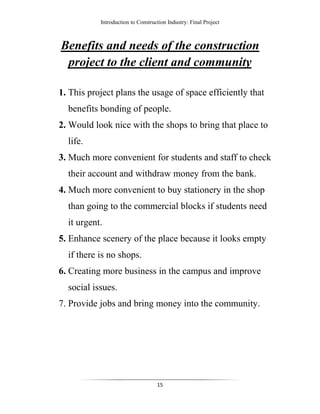This document presents a final project proposal for constructing commercial buildings on a campus rooftop site. It includes an analysis of the 27m x 15m site, suggestions to build a small bank office and stationery shop, and a zoning plan and discussion of materials. The proposed development is intended to provide convenient banking and shopping options for students and staff, enhance the space, and benefit the campus community through job creation and improved social issues.
