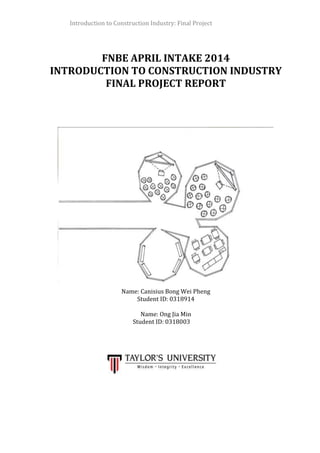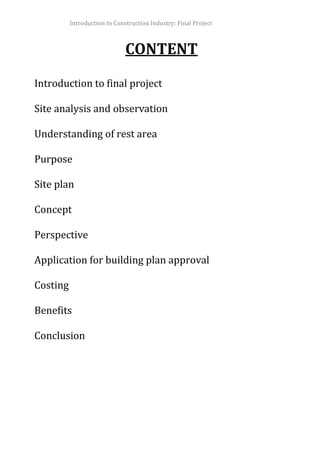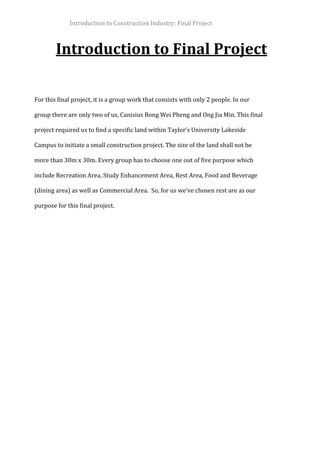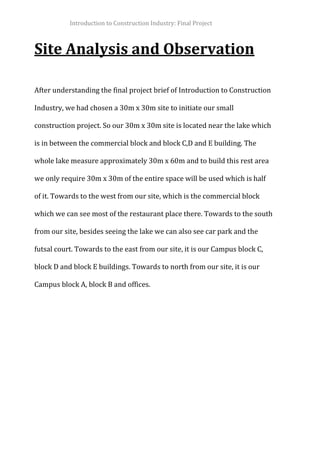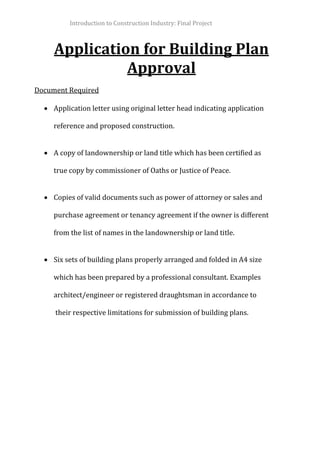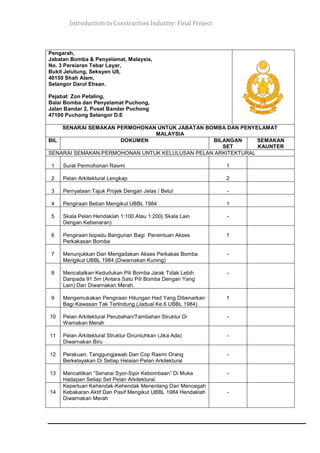This document is a final project report submitted by two students, Canisius Bong Wei Pheng and Ong Jia Min, for their Introduction to Construction Industry course. It details their proposed construction of a rest area on a 30m x 30m plot of land within their university campus. The proposed rest area includes a theater room with bean bag chairs and a projector, a cafeteria, and an outdoor seating area with wooden benches. It provides site analysis, concept drawings, a site plan, cost estimates, and documents required for building plan approval.
