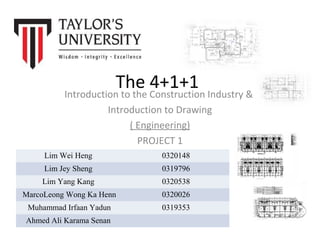
Ici and itd prensentation new
- 1. The 4+1+1 Introduction to the Construction Industry & Introduction to Drawing ( Engineering) PROJECT 1 Lim Wei Heng 0320148 Lim Jey Sheng 0319796 Lim Yang Kang 0320538 MarcoLeong Wong Ka Henn 0320026 Muhammad Irfaan Yadun 0319353 Ahmed Ali Karama Senan
- 2. Civil engineer Introduction to the Construction Industry & Introduction to Drawing
- 3. What is Civil Engineer? • Civil engineers create, improve and protect the environment in which we live. • They plan, design and oversee construction and maintenance of building structures and facilities, such as roads, power plants, water, sewerage systems and etc… • They also design and build buildings and large structures that they can last for hundreds of years and withstand all weather conditions.
- 4. Roles - To maintain and stable and secure buildings so that the buildings will not deflect or collapse.
- 5. Responsibilities • To plan, design and oversee buildings. • Design the foundation structures so that the building can withstand pressure imposed through environmental conditions and human use • To advice on projects and design or contracting engineers to suggest their plans into reality and maintain the structure once they built • To investigate the building structures and facilities.
- 6. Pre-Construction • Obtaining site surveys and soil-engineering services, which include test borings or pits, soil-bearing values to determine the conditions of the soil and rock as they may impact the foundation design, percolation tests, ground-water levels and also could recommend quality geotechnical firms in the area. • Secure any required technical tests during construction, such as concrete strength tests. • Find an on-site project representative and obtain the necessary legal, auditing, and insurance counseling services needed to fulfill these responsibilities, as outlined in AIA documents B141 and A201.
- 7. During Construction • Ensuring that a project runs smoothly and that the structure is completed on time and within budget • Adopting all relevant requirements around issues such as building permits, environmental regulations, sanitary design, good manufacturing practices and safety on all work assignments • Attending public meetings to discuss projects, especially in a senior role • Scheduling material and equipment purchases and delivery • Reviewing and approving project drawings • Managing change, as the client may change their mind about the design, and ensuring relevant parties are notified of changes in the project • Thinking both creatively and logically to resolve design and development problems
- 8. Post Construction • Our relationship with the client does not end when the construction is complete. We continue to serve the client post construction. • Execution of inspections, testing, and functional performance procedures performed during commissioning process. • Provide all equipment, tools, materials, and qualified Commissioning Team personnel required to complete functional performance tests. • Make needed repairs, calibrations, and adjustments to bring systems up to full acceptance levels. • Solicit cooperation from equipment vendors for the purpose of training of Operations Staff. • Provide accurate and complete Operation and Maintenance (O&M) Manuals, Preventive Maintenance Manuals, and Training Manual
- 9. Civil and Structural Drawing ( C&S Drawing )
- 10. What is Civil AND STRUCRURAL engineer drawing? • Engineering drawing is a language in which the idea of engineer are expressed in an manner that is clearly understood by technician or people concern with the job.
- 11. PROCESS DESIGN STAGE PRE-TENDER STAGE TENDER STAGE CONSTRUCTION STAGE FINAL STAGE
- 12. Tender Drawing • First evidence if the project scheme regarding type and quality of the work involved which is prepared by engineer with clarity and understanding • It was prepared into various scales using convention and concepts of engineers for production , manufacture and construction etc…
- 13. Contract Drawing • Consists of the detailed design when the tender drawings is over • If the tender drawings don’t have any new changes or any other alternative proposals, then the contract and the tender drawings will be the same • Contract drawings are printed on good quality papers • The are provided with cloth backing, to withstand handling and the purpose for long storage.
- 14. Working Drawing • Fill the gaps in constructional details not reflected in tender drawings • Working drawings are used for working , manufacturing ,constructing or building purposes to represent the engineers ‘ final decisions and design details • Detail working drawings will be prepared by the drawing office ,in case lack of finer design/construction details ,notes and instructions are incorporated on the drawings to facilitate construction and avoid delays
- 15. Final Drawing • Record or As-built drawings are the same name use to refer to completion drawings. • There are bound to be certain variations, additions or alternations are recorded on a set of drawings called completion , record or As-built drawings. • Record drawings should be prepared simultaneously as the work proceeds.
- 16. Difference Between STRUCTURAL DRAWING & ARCHITECTURE DRAWING