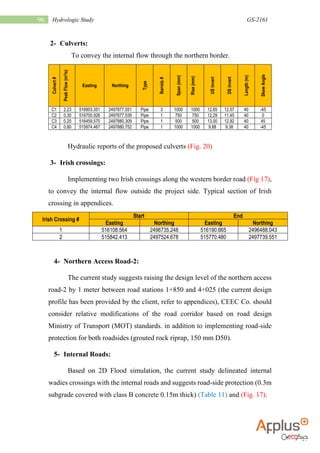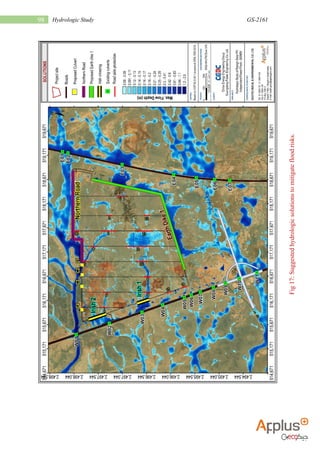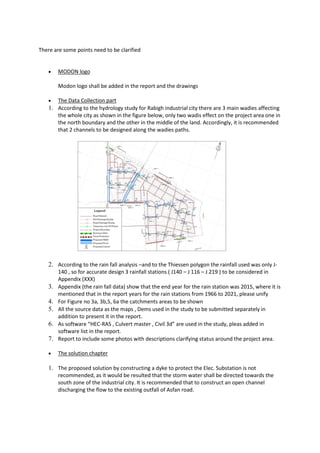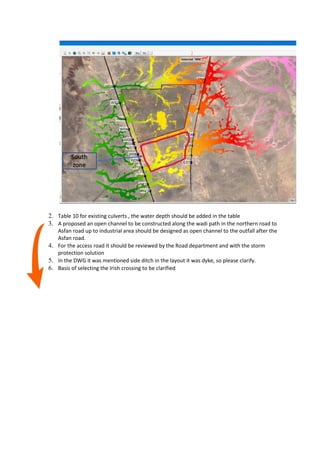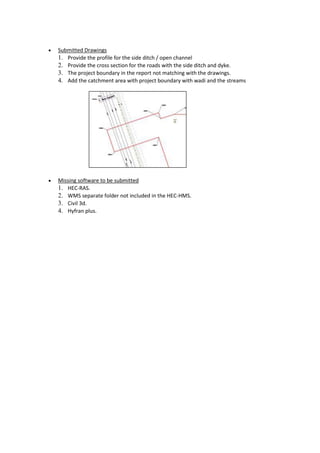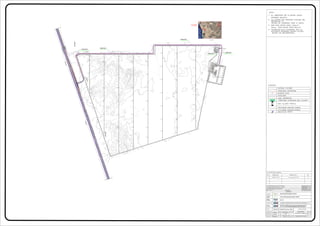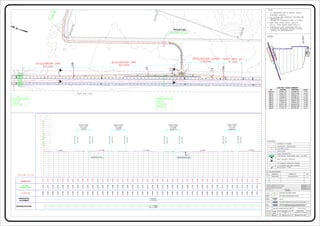The document provides details on proposed infrastructure improvements for a hydrologic study area, including:
1) Culverts to convey internal water flow through the northern border. Details on 4 proposed culverts are provided.
2) Two proposed Irish crossings along the western border road to convey internal water flow outside the project area.
3) Raising the design level of the northern access road between stations 1+850 and 4+025 by 1 meter, with modifications based on road design standards and roadside protection implemented.
4) Delineation of internal wadies crossings with internal roads based on flood simulation, with recommendations for roadside protection. A table lists 16 proposed road segments and lengths.
