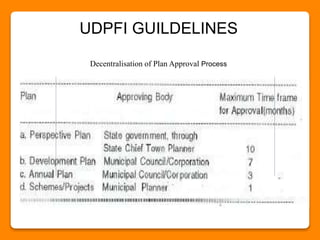The document outlines the decentralization of the plan approval process for urban development, emphasizing the need for legislative support to implement innovative guidelines. It discusses various corporate housing types and their amenities, highlighting their growing relevance beyond business travelers to everyday individuals. Additionally, it details urban development strategies, fiscal resource mobilization, and the role of technology in enhancing energy efficiency in housing projects.


































