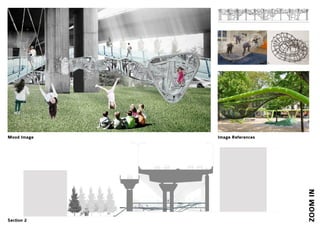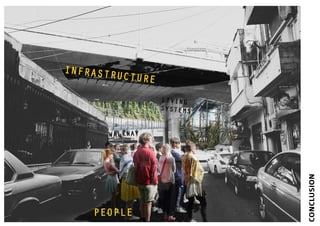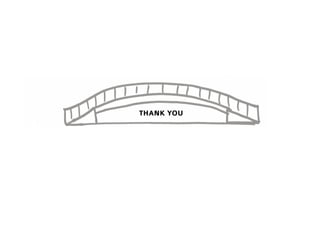This document discusses the transformation of underbridge spaces in Beirut into public spaces. It analyzes different bridge typologies in Beirut and categorizes them based on their relationship to surrounding communities and uses. The Yerevan Bridge is identified as having characteristics of both the "informal transportation hub" and "green unused space" typologies. The document proposes a concept of a "hybrid infrastructure system" to connect the bridge space to its context and create a walking experience under the Yerevan Bridge.
![[UNDER] BRIDGE SPACES
THE CASE OF YEREVAN [UNDER] BRIDGE
Final Year Project | Kristelle Boulos | 06.05.14
American University of Beirut
Faculty of Agriculture and Food Sciences
Landscape Design and Ecosystem Management](https://image.slidesharecdn.com/finalpresentationfyp-140606074354-phpapp01/85/Final-Year-Project-1-320.jpg)
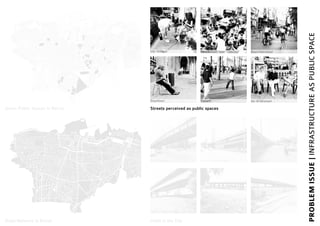
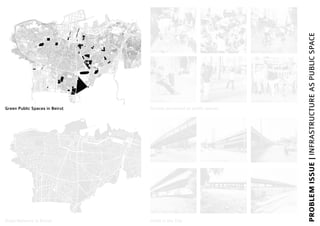
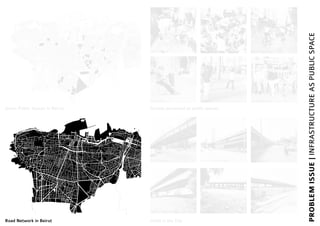
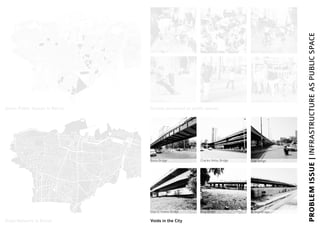
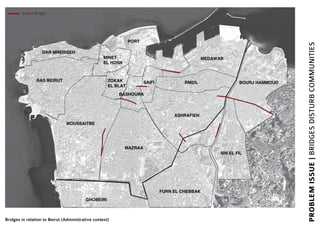
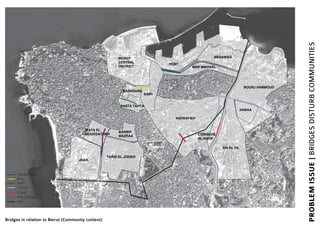
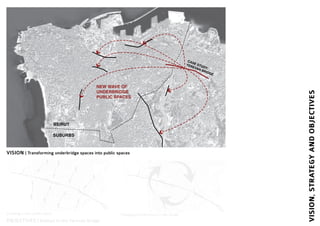
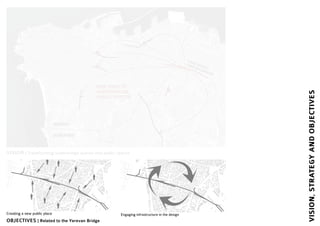
![ANALYSIS|BRIDGETYPOLOGY
TYPOLOGY #1 • BASTA BRIDGE
THE COMMUNITY INTRUDER
6.0
5.5
5.5 4.5
DISCRETE
RESIDENTIAL BUILDING
SHOPS GROUNDFLOOR
RESIDENTIAL BUILDING
SHOPS GROUNDFLOOR
BRIDGE
INSECURITY
STEEL BOX
HEAVY NOISE
Park
Green Empty Lots
Religious
Shops
Services
Snacks/Restaurants
Pedestrian circulation
GROUNDFLOORUSE
&PEDESTRIANACCESS
VEHICULAR
CIRCULATION
[UNDERBRIDGE]
VEHICULAR
CIRCULATION
[ONBRIDGE]
UNDERBRIDGEUSE
200 m
200 m
People Sitting
Parked cars
Army Tank
People Standing](https://image.slidesharecdn.com/finalpresentationfyp-140606074354-phpapp01/85/Final-Year-Project-10-320.jpg)
![ANALYSIS|BRIDGETYPOLOGY
TYPOLOGY #2 • EL WATI BRIDGE
THE LOCAL ATTRACTOR
Green Empty Lots
Industrial
Entertainment
Garages/Workshops
Snacks/Restaurants
400m
People Selling
Parked cars
Bus stop
People Standing
Pedestrian circulation
GROUNDFLOORUSE
&PEDESTRIANACCESS
VEHICULAR
CIRCULATION
[UNDERBRIDGE]
VEHICULAR
CIRCULATION
[ONBRIDGE]
UNDERBRIDGEUSE
2.6
16.0
30.0
3.0
11.0
2.5-6
12.0 12.0
STRIP OF LIGHT
DIVERSITY OF PEOPLE
DYNAMIC
INTERACTION
EPHEMERAL
BAD SMELL
CLOSTROPHOBIC
INDUSTRIAL
BUILDING
ROAD BRIDGE
SOUK AL AHAD
BRIDGE
RIVER](https://image.slidesharecdn.com/finalpresentationfyp-140606074354-phpapp01/85/Final-Year-Project-11-320.jpg)
![ANALYSIS|BRIDGETYPOLOGY
TYPOLOGY #3 • CHARLES HELOU BRIDGE
THE FORMAL TRANSPORTATION HUB
43.0
10.0
DANGER
HARASSMENT
CLAUSTROPHOBIC
UNFRESH AIR
HOSTILITY
HIGHWAY CHARLES HELOU STATION RESIDENTIAL
BUILDING
Green Empty Lots
Industrial
Residential
Shops
Snacks/Restaurants
650 m
Pedestrian circulation
People Sitting
Parked cars
People Standing
People Selling
GROUNDFLOORUSE
&PEDESTRIANACCESS
VEHICULAR
CIRCULATION
[UNDERBRIDGE]
VEHICULAR
CIRCULATION
[ONBRIDGE]
UNDERBRIDGEUSE](https://image.slidesharecdn.com/finalpresentationfyp-140606074354-phpapp01/85/Final-Year-Project-12-320.jpg)
![ANALYSIS|BRIDGETYPOLOGY
TYPOLOGY #4 • COLA BRIDGE
THE INFORMAL TRANSPORTATION HUB
Green Empty Lots
Institutions
Residential
Shops
Snacks/Restaurants
450m
Pedestrian circulation
People Sitting
Parked cars
People Standing
People Selling
Bus stop
Army tank
GROUNDFLOORUSE
&PEDESTRIANACCESS
VEHICULARCIRCULATION
[UNDERBRIDGE]
VEHICULARCIRCULATION
[ONBRIDGE]
UNDERBRIDGEUSE
5.0
9.0
16.0
6.0
CHAOS
HONKING
MEETING POINT
LANDMARK
WELCOMING
RESIDENTIAL
BUILDING
ROAD ROADBRIDGE RESIDENTIAL BUILDING
SHOPS GROUNDFLOOR](https://image.slidesharecdn.com/finalpresentationfyp-140606074354-phpapp01/85/Final-Year-Project-13-320.jpg)
![ANALYSIS|BRIDGETYPOLOGY
TYPOLOGY #5 • RING BRIDGE
THE EMPTY TRANSIENT SPACE
Green Empty Lots
Construction Sites
Religious
Residential
Services
Snacks/Restaurants
300 m
People Sitting
Parked cars
People Standing
Bus stop
Pedestrian circulation
GROUNDFLOORUSE
&PEDESTRIANACCESS
VEHICULAR
CIRCULATION
[UNDERBRIDGE]
VEHICULAR
CIRCULATION
[ONBRIDGE]
UNDERBRIDGEUSE
28.0
5.010.0
NO MAN’S LAND
DESERT
OPENNESS
SEPARATION
PASSAGE
INDUSTRIAL
BUILDING
ROAD BRIDGE BRIDGE](https://image.slidesharecdn.com/finalpresentationfyp-140606074354-phpapp01/85/Final-Year-Project-14-320.jpg)
![28.0
EMPTINESS
OPENNESS
VEHICLE ISLAND
RESTRICTIONS
UNAPPRECIATED
ROAD BRIDGE ROAD
ANALYSIS|BRIDGETYPOLOGY
TYPOLOGY #6 • ELIAS EL HRAOUI BRIDGE
THE GREEN UNUSED SPACE
Green Empty Lots
Planted Vegetation
Shops
Civic Buildings
Pedestrian circulation
GROUNDFLOORUSE
&PEDESTRIANACCESS
VEHICULAR
CIRCULATION
[UNDERBRIDGE]
VEHICULAR
CIRCULATION
[ONBRIDGE]
UNDERBRIDGEUSE](https://image.slidesharecdn.com/finalpresentationfyp-140606074354-phpapp01/85/Final-Year-Project-15-320.jpg)
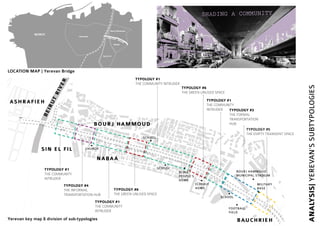
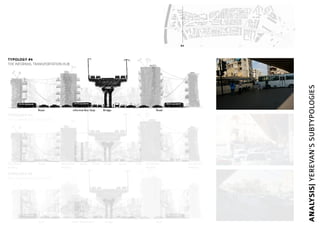
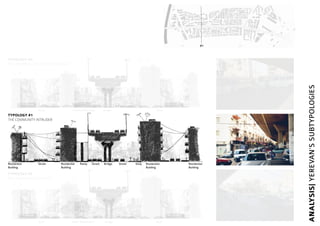
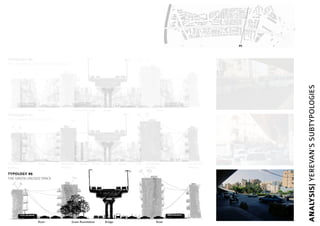
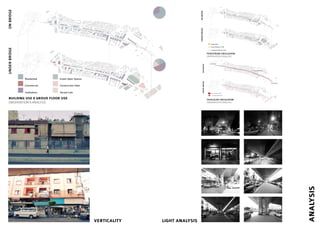
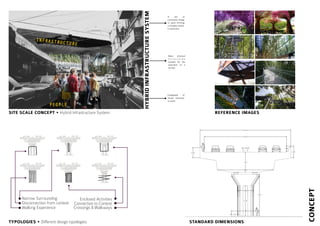
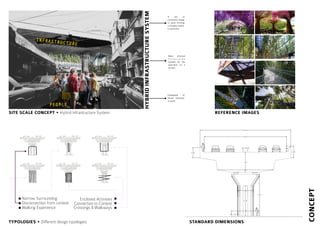
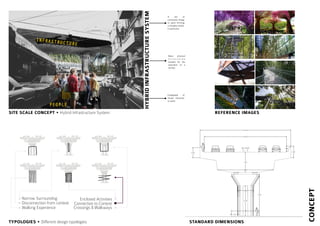
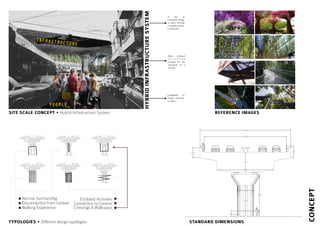
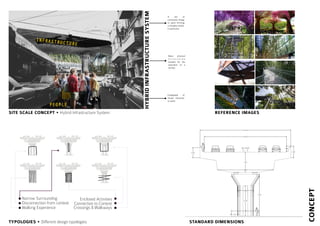
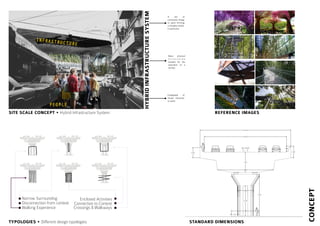
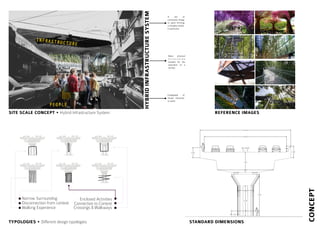
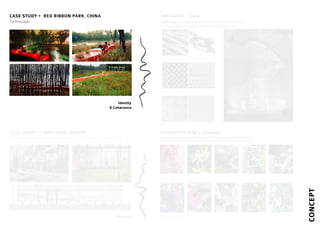
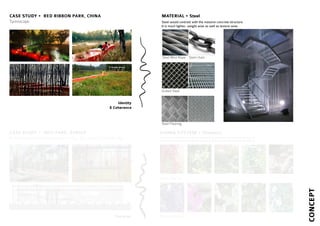
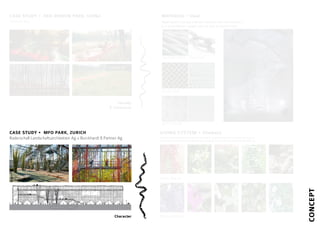
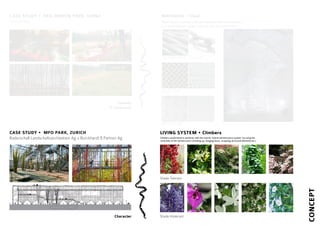
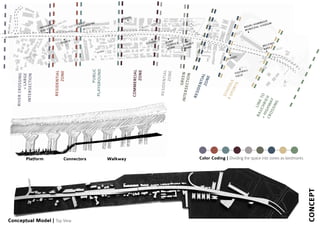
![MASTERPLAN
Masterplan
Overall Section
Conceptual Model | Underbridge Intervention
WALK IN BETWEEN
BLOOMING TUNNEL
PLAY[UNDER]GROUND
SOUK
SIT “DOWN”
GREEN LINK
LIGHT TUNNEL
SKATE PARK
WALK IN BETWEEN](https://image.slidesharecdn.com/finalpresentationfyp-140606074354-phpapp01/85/Final-Year-Project-33-320.jpg)
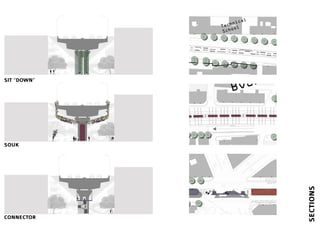
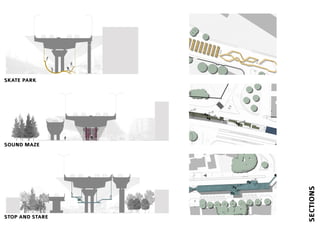
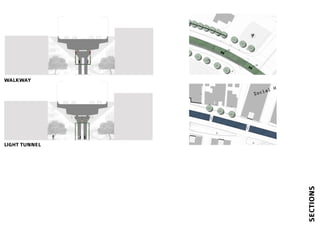
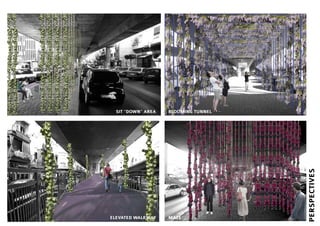
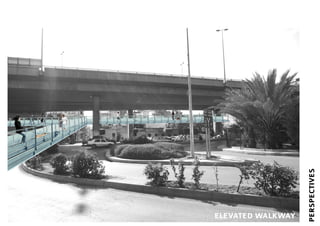
![ZOOMIN
SketchesPlay[under]Ground Plan
Section 1
S1 S2
SLIDE
SLIDES
NET
CLIMBING NET
SWINGS
SWINGS
CLIMBINGSTRUCTURE
EXISTING
PLAYGROUND
ZIP LINE](https://image.slidesharecdn.com/finalpresentationfyp-140606074354-phpapp01/85/Final-Year-Project-39-320.jpg)
![ZOOMIN
Image References
Section 2
Play[under]Ground Plan
S1 S2
SLIDE
SLIDES
NET
CLIMBING NET
SWINGS
SWINGS
CLIMBINGSTRUCTURE
EXISTING
PLAYGROUND
ZIP LINE](https://image.slidesharecdn.com/finalpresentationfyp-140606074354-phpapp01/85/Final-Year-Project-40-320.jpg)
