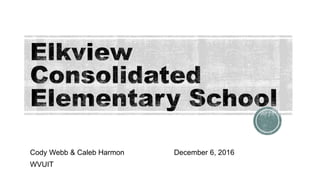Elkview Consolidated Elementary School
•Download as PPTX, PDF•
0 likes•73 views
Report
Share
Report
Share

Recommended
Recommended
Maintaining Rain Gardens: Lessons Learned from Kansas State University
`
For more information, Please see websites below:
`
Organic Edible Schoolyards & Gardening with Children =
http://scribd.com/doc/239851214 ~
`
Double Food Production from your School Garden with Organic Tech =
http://scribd.com/doc/239851079 ~
`
Free School Gardening Art Posters =
http://scribd.com/doc/239851159 ~
`
Increase Food Production with Companion Planting in your School Garden =
http://scribd.com/doc/239851159 ~
`
Healthy Foods Dramatically Improves Student Academic Success =
http://scribd.com/doc/239851348 ~
`
City Chickens for your Organic School Garden =
http://scribd.com/doc/239850440 ~
`
Simple Square Foot Gardening for Schools - Teacher Guide =
http://scribd.com/doc/239851110 ~Maintaining Rain Gardens: Lessons Learned from Kansas State University

Maintaining Rain Gardens: Lessons Learned from Kansas State UniversitySchool Vegetable Gardening - Victory Gardens
Análise de projetos de reabilitação de viadutos em
Massachusetts e Califórnia: um estudo de caso.ANALYSIS OF VIADUCT REHABILITATION PROJECTS IN MASSACHUSETTS AND CALIFORNIA: ...

ANALYSIS OF VIADUCT REHABILITATION PROJECTS IN MASSACHUSETTS AND CALIFORNIA: ...Lucas de Brito Nascimento
More Related Content
What's hot
What's hot (9)
Viewers also liked
Viewers also liked (10)
(22 7-16) la mujer en la epigrafía funeraria y religiosa de la provincia de z...

(22 7-16) la mujer en la epigrafía funeraria y religiosa de la provincia de z...
Timo Minssen - Helex Presentation on Law & Antibiotics

Timo Minssen - Helex Presentation on Law & Antibiotics
Similar to Elkview Consolidated Elementary School
Maintaining Rain Gardens: Lessons Learned from Kansas State University
`
For more information, Please see websites below:
`
Organic Edible Schoolyards & Gardening with Children =
http://scribd.com/doc/239851214 ~
`
Double Food Production from your School Garden with Organic Tech =
http://scribd.com/doc/239851079 ~
`
Free School Gardening Art Posters =
http://scribd.com/doc/239851159 ~
`
Increase Food Production with Companion Planting in your School Garden =
http://scribd.com/doc/239851159 ~
`
Healthy Foods Dramatically Improves Student Academic Success =
http://scribd.com/doc/239851348 ~
`
City Chickens for your Organic School Garden =
http://scribd.com/doc/239850440 ~
`
Simple Square Foot Gardening for Schools - Teacher Guide =
http://scribd.com/doc/239851110 ~Maintaining Rain Gardens: Lessons Learned from Kansas State University

Maintaining Rain Gardens: Lessons Learned from Kansas State UniversitySchool Vegetable Gardening - Victory Gardens
Análise de projetos de reabilitação de viadutos em
Massachusetts e Califórnia: um estudo de caso.ANALYSIS OF VIADUCT REHABILITATION PROJECTS IN MASSACHUSETTS AND CALIFORNIA: ...

ANALYSIS OF VIADUCT REHABILITATION PROJECTS IN MASSACHUSETTS AND CALIFORNIA: ...Lucas de Brito Nascimento
Similar to Elkview Consolidated Elementary School (20)
Maintaining Rain Gardens: Lessons Learned from Kansas State University

Maintaining Rain Gardens: Lessons Learned from Kansas State University
Walton Boulevard Reconstruction, APWA Project of the Year

Walton Boulevard Reconstruction, APWA Project of the Year
ANALYSIS OF VIADUCT REHABILITATION PROJECTS IN MASSACHUSETTS AND CALIFORNIA: ...

ANALYSIS OF VIADUCT REHABILITATION PROJECTS IN MASSACHUSETTS AND CALIFORNIA: ...
Watkins School Modernization Community (November 17, 2015)

Watkins School Modernization Community (November 17, 2015)
Elkview Consolidated Elementary School
- 1. Cody Webb & Caleb Harmon December 6, 2016 WVUIT
- 2. The purpose of the project was to evaluate the consolidation of two elementary schools in the area of Elkview, West Virginia Stemmed from the aftermath of the historic flood that took place in central to southern West Virginia during June 2016 Alternative to the cost of rehabilitation of the existing schools in the area
- 3. Pertinent for the relief efforts to recover from the floods Initially may cost more to build the proposed school, but would be cheaper in the future Rather than pay the costs to restore the existing infrastructure and pay for maintenance of several different school buildings, there would be one cost The proposed project is outside of the flood plain, unlike the existing schools
- 4. Currently, there are no other alternatives that are generally available to the public yet In the future, there will be other alternatives to be explored as the project progresses
- 5. The proposed project has a site location that is not inhabited by anything other than the forest There would be a school building located where there was once a wooded area alongside the highway
- 6. One centralized location for an elementary school It will be easily accessible Out of the flood plain, so no worry about future flood catastrophe Reduced maintenance costs by only having one building The community would have a sense of relief from safe school building for their child’s education for years to come
- 7. Project was designed using generally accepted practices in regards to Civil Engineering standards All necessary calculations were completed for the following aspects: Structural Integrity Hydraulics/Hydrology Geotechnical Geometric Roadway Design
- 8. Projected Project School Building Layout Design of Frames Check Adequacy of Members
- 10. Calculated all necessary loads needed for the project Dead, Live, Snow, Wind Adhered to ASCE 7-10 Wind Pressures were determined using the directional procedure as outlined in ASCE 7-10
- 11. Wind pressures were calculated in a spreadsheet that I created
- 12. The building was purposely designed symmetrically in a series of 30’ by 30’ bays Moment Frame Runs in N-S Direction Braced Frame Runs in E-W Direction
- 16. Beams: W12x22 Girders: W14x74 Columns: W10x33
- 17. Using tributary areas, distributive loads were calculated for the beams, girders, and columns. The loads were used for SAP2000 analysis
- 18. Before modeling in SAP2000, the beams were checked for deflection. This resulted in the W12x22 being inadequate.
- 19. Buckling
- 25. Soil properties were obtained from the USDA soil survey website The foundation for the building were designed using the GEO5 computer software