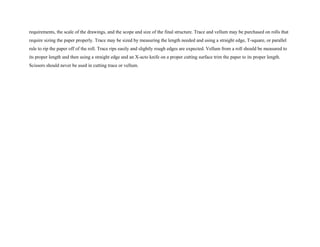
drafting notes.pdf
- 1. requirements, the scale of the drawings, and the scope and size of the final structure. Trace and vellum may be purchased on rolls that require sizing the paper properly. Trace may be sized by measuring the length needed and using a straight edge, T-square, or parallel rule to rip the paper off of the roll. Trace rips easily and slightly rough edges are expected. Vellum from a roll should be measured to its proper length and then using a straight edge and an X-acto knife on a proper cutting surface trim the paper to its proper length. Scissors should never be used in cutting trace or vellum.
- 2. Movement, Ghost or Phantom Line These lines are a series of dashes and very short dashes and are used to show movement or imply direction. These typically are used instead of a dashed line to show an alternate position of an object that can be moved. One object would be drawn with a solid line and its alternate position would be dashed or a phantom line. This can include bi-swing doors, the space needed for drawer and cabinet door openings, sliding door opening direction, hinge points for doors and windows in elevation views, etc. Leader Line Leader lines are used to connect notes or references to objects or lines in a drawing. Leader lines start as a solid line and end in an arrow. Leader lines may be drawn at an angle or curved. Break Lines Break lines are used when the extents of a drawing cannot fit on the size of paper being used for the drawing. It can also be used when you only need to illustrate a portion of a design or a partial view. Center Line Center lines are used to indicate the center of a plan, object, circle, arc, or any symmetrical object. Use a series of very long and short dashes to create a center line. If two center lines intersect use short dashes at the intersection.
- 3. Architectural drafting is basically pictorial images of buildings, interiors, details, or other items that need to be built. These are different from other types of drawings as they are drawn to scale, include accurate measurements and detailed information, and other information necessary to build a structure. These documents are graphic representations to communicate how to do the construction, remodeling, or installation of a design project. These include drawings for floor plans, elevations, sections, details, ceiling plans, finish schedules, and mechanical information such as electrical, plumbing, air conditioning, and heating plans. TYPES OF DRAFTING There are three categories of drawings in interior design: process drawings (preliminary images, sketches, schematics, etc.), construction documents (drafted drawings, working drawings, plans, elevations, sections, details, etc.), and presentation drawings (illustrated sketches and three-dimensional views including perspectives, obliques, isometrics, etc.). The main focus of this section is the drafted drawing of which there are also three different types: technical sketch, mechanical drafting, and CAD (computer-aided drafting). These all fall under the heading of architectural drafting as they each convey building detail in scale and use of a common graphic language. Technical Sketch Like an artist may use sketches to develop ideas for a painting or sculpture, technical sketches are used during the development of ideas for initial or preliminary plans. The ability to make quick and accurate sketches is a valuable advantage that helps you convey design ideas to others. A sketch may be of an object, an idea of something you are thinking about, or a combination of both. Most of
- 4. client needs change or other issues arise. The typical set of construction documents consists of mechanical drafted illustrations that include interior and exterior elevations, plans, sections, details and other drawings needed to complete or build a project. These are used within the professions of interior design, architecture, engineering, and other building trade industries and show construction needs, architectural features, structural elements, electrical and mechanical systems, detail drawings related to structures, and furnishings. Computer Drafting When drafted documents are prepared on a computer, they are referred to as computer-aided drafting (CAD). An advantage of CAD is the speed of revisions to a document. Instead of redrafting an entire page alterations can be made quickly and easily and the page reprinted or plotted. CAD drawings can also be easily stored electronically and shipped to other designers who can make revisions or alterations. Some design and drafting work can be completed more quickly on CAD, however, you will still need to use technical or mechanical drafting for design development.
- 5. Figure 2. Example of CAD drafting DRAFTING MEDIA The papers and films used to draw on are drafting media. While sketching may be done on any size piece of paper or on a variety of types of paper, all forms of architectural drafting, from technical sketching to mechanical drafting, are done on standard sizes and types of paper. There are two main types of paper, tracing and vellum, and there are drafting films such as Mylar and acetate. Tracing paper and drafting vellum are the two most widely used types of drafting media. TRACING PAPER (also called TRACE) is a medium-grade white (or slightly yellow tinted) transparent paper that takes pencil, ink and marker well. Trace is typically used for sketching and developing ideas, developing initial and preliminary layouts and developing space planning. It is an inexpensive paper and, since it is transparent, a new sheet can be placed over a preliminary drawing to refine it. It is easier and neater to do this than to erase and redraw lines on the original. Some designers use trace for