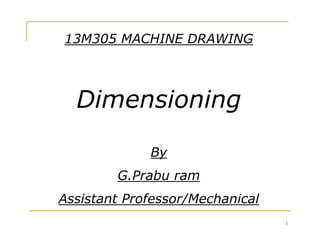
Dimensioning do's and don't
- 1. 13M305 MACHINE DRAWING Dimensioning 1 By G.Prabu ram Assistant Professor/Mechanical
- 2. Learning Objectives Be able to understand the basic rules of dimensioning Apply dimensions to objects in accordance with engineering standards Define the following items: Dimension line, 2 Define the following items: Dimension line, Extension line, Reference dimension, and Leader Be able to recognize the following machined holes: Spotfaced, Counterbored, Countersunk, & Counterdrilled.
- 3. Basic Dimensioning Dimensions allow a part to be manufactured Dimensions are ALWAYS in real world units Dimensions should be applied in a concise, coherent manner 3 coherent manner
- 4. Dimension Terminology: EXTENSION LINE 1.80 1.00 .90 DIMENSION LINE EXTENSION LINE: EXTENSION GAP .80 ARROWHEAD3.00 4 1.20 1.00 LEADER GAP 2.00
- 5. Extension lines Extension lines should be offset from the part by one half the text height and should extend one text height beyond the 5 height beyond the dimension line
- 6. Dimension Spacing The first row of dimensions must be a minimum of 3 text heights away from the part. Any dimensions beyond it must be a 6 beyond it must be a minimum of 2 text heights apart
- 7. Arrowheads: Should be 3 times longer than they are wide. 7
- 8. Dimensioning Rules Avoid placing any dimensions on the part (inside the view) unless there is no other option. Avoid dimensioning to hidden features Always place the dimension where the characteristic shape is shown in the most descriptive view. (This means don’t place a dimension on object lines making a “T joint”.) Always dimension holes in their Dimension cylindrical objects as diameters in their rectangular view. Always place the first row of dimensions a minimum distance of 3 text heights away from the edge of the part. Additional stacks can be a minimum of 2 text heights away from each other. Keep dimensions between the views whenever possible 8 Always dimension holes in their circular view by stating the diameter of drilled holes. Specify the hole depth of special features such as countersinking with a note following the dimension. Dimension rounded corners and arc features as radii where they appear in their rounded views. If the same value is repeated many times, then use a general note for the features. views whenever possible Extension lines may cross each other and over other lines on the part, but dimension lines should never be crossed. The overall dimension should always be given. It should be placed outside of smaller dimensions and be the furtherest dimension from the part.
- 9. Do not duplicate dimensions and avoid using unnecessary or superfluous dimensions When all of the dimensions are expressed in inches, do not use inch mark (“) or the abbreviation for inches (in.) For drawings dimensioned in inches, values less that one inch should not be preceded with a Conserve space and time by using abbreviations and standardized symbols whenever possible. Reference dimensions should be placed in parentheses or should include the abbreviation “REF”. Basic sizes (to be toleranced) should be placed inside a rectangular box Extend leaders from the first of Dimensioning Rules 9 should not be preceded with a zero. For metric drawings, omit the use of the millimeter (mm) notation following the numeral, as millimeters are the default units. The origin for baseline or ordinate dimensions used as a datum should be extended from a finished edge of the part. Extend leaders from the first of last word in a note. Point them toward the center of circular features that they are specifying. Place dimensions among the various views to avoid crowding. Stagger horizontal dimensions to avoid contact or crowding of values.
- 10. 1. Avoid placing dimensions on the part (inside of the view). 10
- 11. 2. Avoid dimensioning to hidden features There is one exception:…… When the hidden line is a finished 11 line is a finished (√) surface
- 12. 3. Always place dimensions where the characteristic shape is shown in the most descriptive view 12
- 13. 4. Always dimension holes in their circular view with the Ø. Specify special features (hole types) with a note. Also:Also: Remember to locate hole 13 locate hole position with ordinate dimensions to hole centers
- 14. 5. Dimension rounded corners and arc features as radii where they appear in their rounded view. 14
- 15. 6. If the same value is repeated many times, then use a general note for the feature. (ALL FILLETS AND ROUNDS ARE .125R) 15
- 16. 7. Dimension cylinders in their rectangular view with a diameter symbol….Ø. 16
- 17. 8. Place the first row of dimensions 3 text heights (3/8 ”or 10 mm) away from the edge of the part. Additional stacks of dimensions can be a minimum of two text heights 17 two text heights (1/4 ”or 6 mm) away from each other
- 18. 9. Keep dimensions between views whenever possible . 18
- 19. 10. Extension lines may cross each other and over other lines on the part, but dimension lines should never be crossed. (Hint no “arrow-headed” lines can cross “arrow-headed” lines) 19
- 20. Dimensioning Errors: What is wrong with: 20
- 21. Dimensioning Errors: What is wrong with: 21
- 22. Dimensioning Errors: What is wrong with: 22
- 23. Dimensioning Errors: What is wrong with: 23
