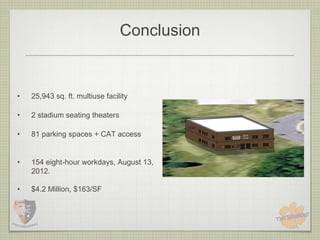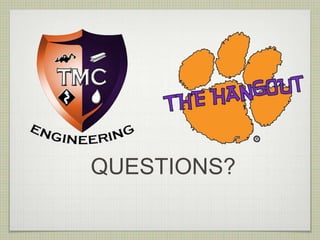The team presented the final design for The Hangout entertainment facility. The design included a two-story, 25,943 square foot steel frame structure with two movie theaters, a restaurant, meeting rooms, and a late night dining option. The structural design utilized a steel deck roof and concrete slab floor supported by steel beams. A detention pond and 24 pipe structures were designed to manage stormwater runoff from the 19 impervious sub-basins such that post-development flows did not exceed pre-development flows.
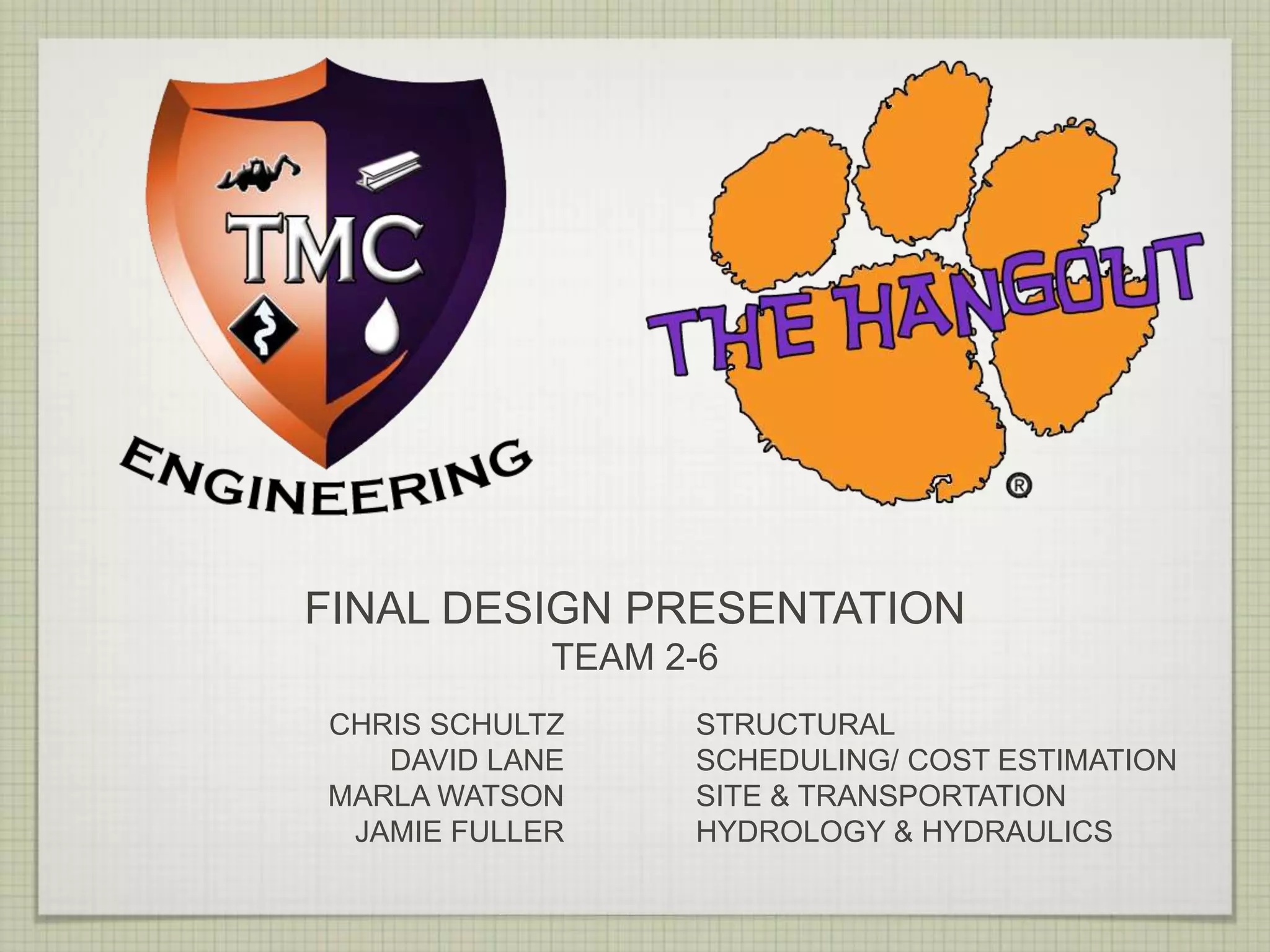
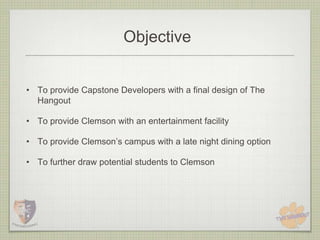
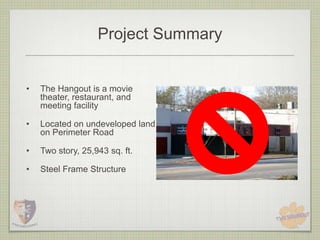
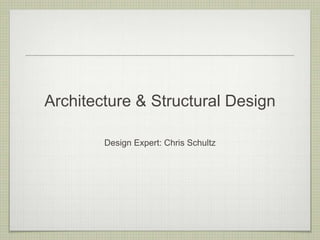
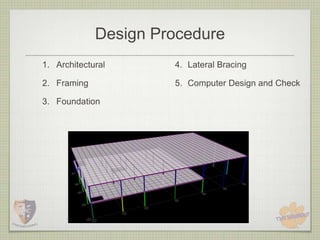
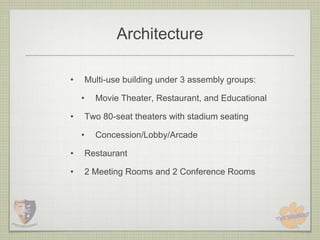
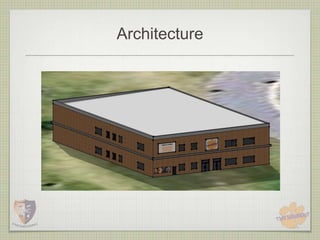
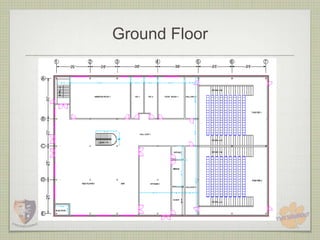
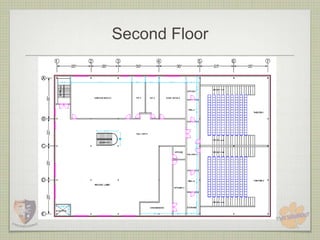
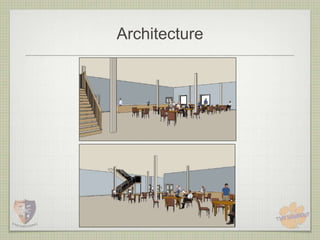
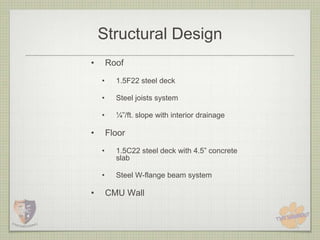
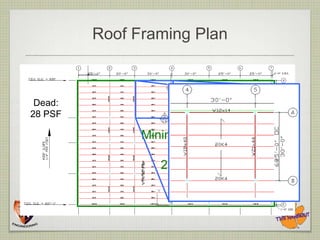
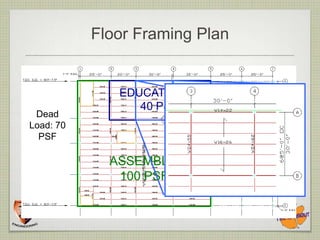
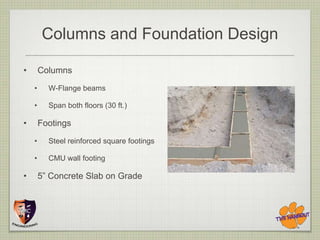
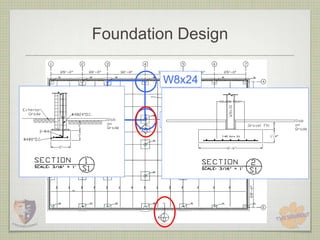
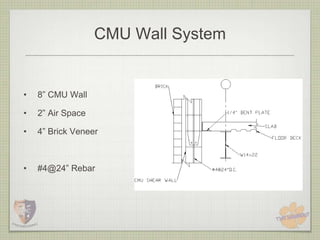
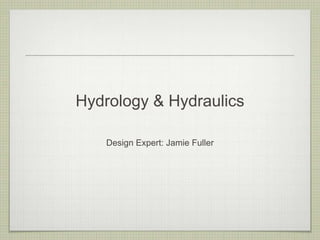
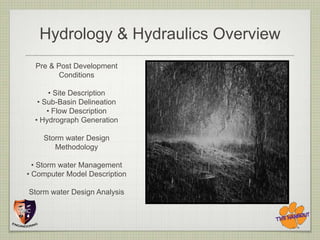
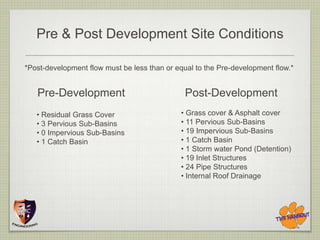
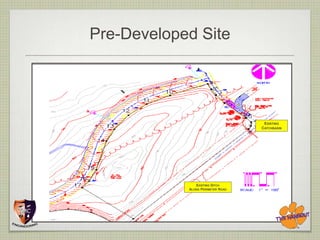
![Pre-Development Sub-Basin Delineation
Sub-Basin Area Time of
[acres] Conc. [hr]
A 0.282 0.070
B 3.065 0.191
C 1.137 0.104](https://image.slidesharecdn.com/2-6finaldesignreport-120120164127-phpapp02/85/Capstone-Final-Presentation-21-320.jpg)
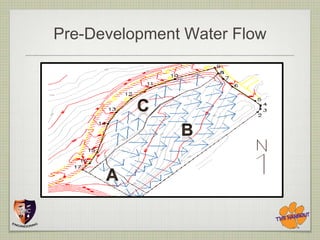
![Post-Development Sub-Basin Delineation
Table HT2: Post-Development Sub-Basin Summary
Time of Time of
Sub- Slope Concentratio Concentratio Curve
Basin Area Area Length n (2-Year) n (10-Year) Number
[ft2] [acre] [ft] [ft/ft] [hr] [hr]
1 9,953.36 0.228 110.37 0.0181 0.082 0.068 71
2 6,581.43 0.151 121.42 0.1070 0.043 0.036 71
3 8,427.00 0.193 121.70 0.0821 0.048 0.040 71
4 14,041.94 0.322 149.83 0.0800 0.057 0.047 71
5 5,000.27 0.114 119.45 0.0200 0.021 0.017 98
6 11,468.20 0.263 152.65 0.0459 0.152 0.126 71
7 10,844.39 0.248 146.75 0.0272 0.087 0.072 71
8 7,942.03 0.182 181.25 0.0496 0.082 0.067 71
9 5,775.20 0.132 178.20 0.0200 0.029 0.024 98
10 8,015.37 0.184 131.73 0.0455 0.065 0.054 71
11 2,393.74 0.054 152.90 0.0200 0.026 0.021 98
12 4,338.39 0.099 135.40 0.0200 0.023 0.019 98
13 3,144.82 0.072 76.91 0.0200 0.015 0.012 98
14 3,102.54 0.071 77.15 0.0200 0.015 0.012 98
15 3,015.38 0.069 77.63 0.0200 0.015 0.012 98
16 4,448.02 0.102 21.42 0.0200 0.005 0.004 98
17 9,533.99 0.218 155.65 0.0200 0.026 0.022 98
18 6,087.15 0.139 154.64 0.0200 0.026 0.022 98
19 8,338.67 0.191 63.93 0.0200 0.013 0.010 98
20 11,914.80 0.273 219.47 0.0318 0.113 0.094 71
21 3,879.63 0.089 80.63 0.0200 0.015 0.013 98
22 3,562.09 0.081 93.52 0.0320 0.057 0.047 71
23 5,681.28 0.130 187.90 0.0319 0.100 0.082 71
24 4,285.15 0.098 30.66 0.0200 0.007 0.006 98
25 5,294.88 0.121 42.31 0.0200 0.009 0.007 98
26 16,978.62 0.389 102.00 0.0200 0.019 0.015 98
27 2,754.89 0.063 76.48 0.0200 0.015 0.012 98
28 3,296.30 0.075 82.05 0.0200 0.016 0.013 98
29 3,845.59 0.088 88.30 0.0200 0.017 0.014 98
30 3,725.40 0.085 178.30 0.0200 0.029 0.024 98](https://image.slidesharecdn.com/2-6finaldesignreport-120120164127-phpapp02/85/Capstone-Final-Presentation-23-320.jpg)
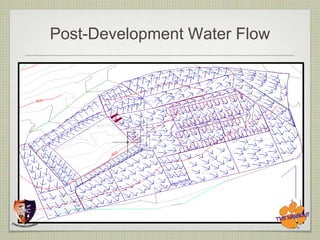
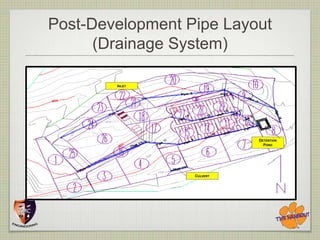
![Stormwater Management – Pipe Structures
Table HT4: Pipe Properties Summary Table
Name Diameter Length Slope Invert Invert Material
Elevation Elevatio
OUT n IN
[in] [ft] [ft/ft] [ft] [ft]
1 9 266 0.011 802.0 799.0 PVC
2 12 210 0.009 793.0 791.0 PVC
3 11 257 0.015 790.0 786.0 PVC
4 8 22 0.022 791.0 790.5 PVC
5 10 62 0.064 786.0 782.0 PVC
6 10 60 0.029 783.75 782.0 PVC
7 10 55 0.031 787.75 784.0 PVC
8 12 55 0.027 787.5 786.0 PVC
9 12 54 0.018 789.0 788.0 PVC
10 12 55 0.054 785.0 782.0 Concrete
11 12 87 0.040 793.5 790.0 PVC
12 15 212 0.021 798.5 794.0 PVC
13 15 167 0.050 802.5 794.0 PVC
14 10 58 0.043 796.5 794.0 PVC
15 8 54 0.037 793.0 791.0 PVC
16 12 54 0.018 790.0 789.0 PVC
17 10 23 0.086 789.0 787.0 PVC
18 11 150 0.013 785.0 783.0 Concrete
19 8 20 0.075 782.0 780.5 PVC
20 4 27 Vertical Vertical Vertical PVC
21 6 27 Vertical Vertical Vertical PVC
22 8 27 Vertical Vertical Vertical PVC
23 8 27 Vertical Vertical Vertical PVC
24 8 27 Vertical Vertical Vertical PVC](https://image.slidesharecdn.com/2-6finaldesignreport-120120164127-phpapp02/85/Capstone-Final-Presentation-26-320.jpg)
![Stormwater Management – Inlet Structures
Table HT3: Drainage Inlet and Gutter Summary Table
Inlets Gutters
Name Type Location Length Throat Grate Width Grate Length RIM Curb Slope Width Pavement Longitudinal
Elevation Height Slope Slope
[ft] [ft] [ft] [ft] [ft] [in] [ft/ft] [ft] [ft/ft] [ft/ft]
1 Combination On Grade 3 4 3 3 804.5 6 0.02 3 0.02 0.01
2 Combination On Grade 3 4 3 3 800.0 6 0.02 3 0.02 0.01
3 Combination On Grade 3 4 3 3 793.0 6 0.02 3 0.02 0.01
4 Slotted On Grade 3 4 3 3 787.0 6 0.02 3 0.02 0.01
5 Combination On Grade 3 4 3 3 793.0 6 0.02 3 0.02 0.01
6 Combination On Grade 3 4 3 3 798.0 6 0.02 3 0.02 0.01
7 Combination On Grade 3 4 3 3 795.0 6 0.02 3 0.02 0.01
8 Combination On Grade 3 4 3 3 792.0 6 0.02 3 0.02 0.01
9 Combination On Grade 3 4 3 3 791.0 6 0.02 3 0.02 0.01
10 Combination On Grade 3 4 3 3 788.0 6 0.02 3 0.02 0.01
11 Combination On Grade 3 4 3 3 783.0 6 0.02 3 0.02 0.01
12 Combination On Grade 3 4 3 3 785.0 6 0.02 3 0.02 0.01
13 Combination On Grade 3 4 3 3 787.5 6 0.02 3 0.02 0.01
14 Combination On Grade 3 4 3 3 789.7 6 0.02 3 0.02 0.01
15 Combination On Grade 3 4 3 3 791.4 6 0.02 3 0.02 0.01
16 Combination On Grade 3 4 3 3 805.0 6 0.02 3 0.02 0.01
17 Combination On Grade 3 4 3 3 800.0 6 0.02 3 0.02 0.01
18 Combination On Grade 3 4 3 3 796.0 6 0.02 3 0.02 0.01
19 Slotted On Grade 3 4 3 3 787.0 6 0.02 3 0.02 0.01
Width Length Grate Width Grate Length RIM Width Pavement Longitudinal
Name Type Location Elevation Slope Slope
[in] [in] [ft] [ft] [ft] [ft] [ft] [ft]
Existing
Catch Grate On sag 1 6 3 5 775.73 3 0.02 0.02
Basin](https://image.slidesharecdn.com/2-6finaldesignreport-120120164127-phpapp02/85/Capstone-Final-Presentation-27-320.jpg)
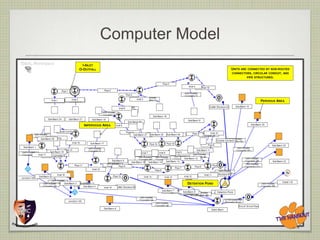
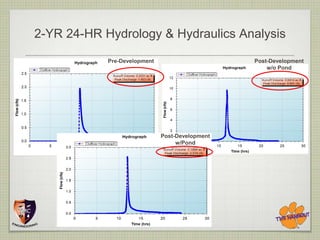
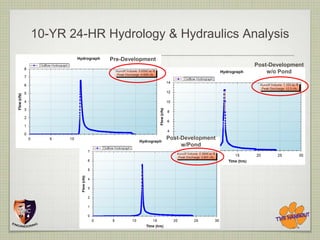
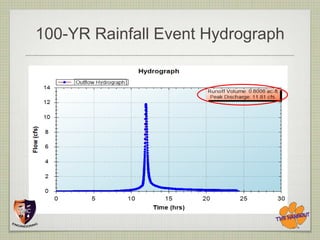
![Peak Runoff Discharges
Table HT5: Hydrograph Essential Data
Storm Event Peak Discharge Runoff Volume
[YR] [cfs] [acre-ft]
Pre-Development 2-Year 1.953 0.2531
10-Year 6.606 0.6585
Post-Development 2-Year 9.691 0.8414
Without Pond 10-Year 12.50 1.3333
2-Year 2.574 0.1869
Post-Development 10-Year 5.601 0.3649
With Pond 100-Year 11.81 0.8008](https://image.slidesharecdn.com/2-6finaldesignreport-120120164127-phpapp02/85/Capstone-Final-Presentation-32-320.jpg)
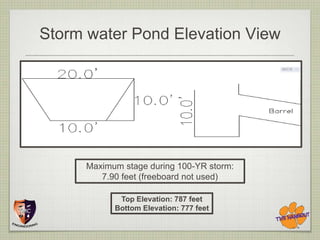
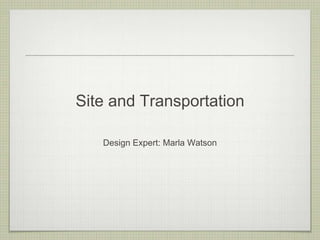
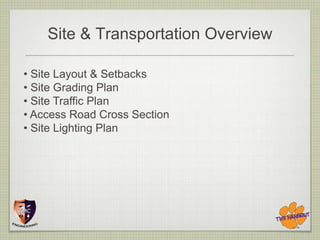
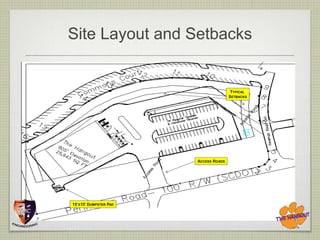
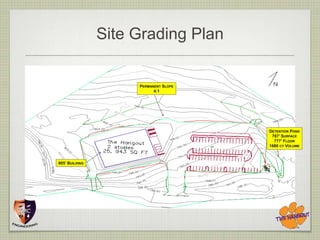
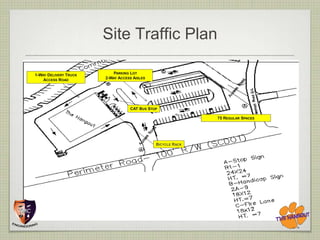
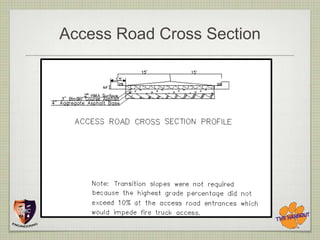
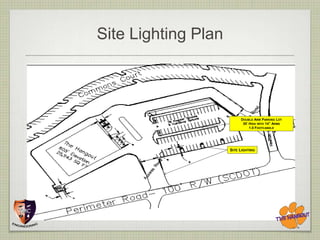
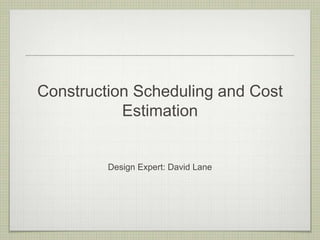
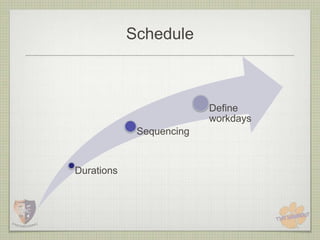
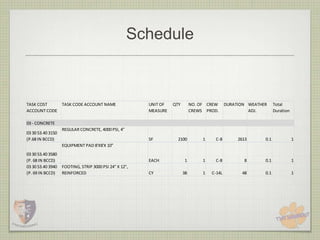
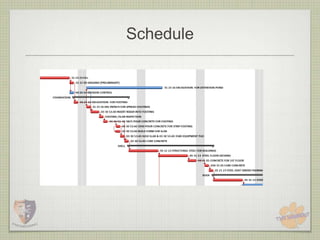
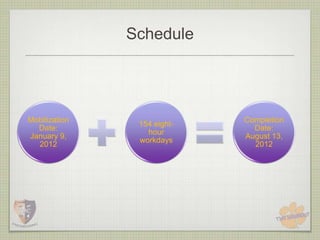
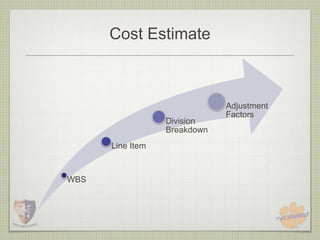
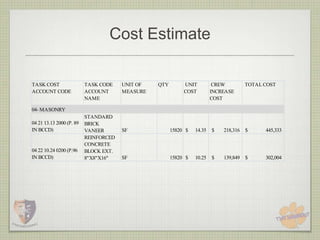
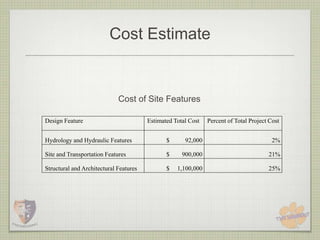
![Cost Estimate
DIVISION COST COST PER
SF
DIVISION TOTAL $ 4,838,253 $ 186
LOCATION MODIFICATION [.76] $ 3,677,072
GENERAL CONDITIONS [+10%] $ 367,707
CONTINGENCY [+5%] $ 183,854
TOTAL PROJECT COST $ 4,228,633 $ 163](https://image.slidesharecdn.com/2-6finaldesignreport-120120164127-phpapp02/85/Capstone-Final-Presentation-49-320.jpg)
