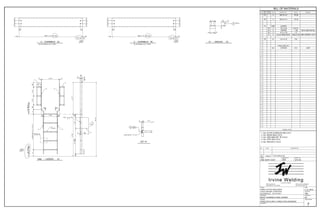- This document contains framing plans and details for a platform and roof structure.
- It includes a platform framing plan showing structural members, connections, and decking. Elevations of members are provided.
- A roof framing plan shows framing for the roof structure including beams, channels, and purlins. Details show connections between members.
- Additional details provide specifications for structural members, connections, guardrails, and access ladders for the platform.
![A B C D E
6
5
4
3
2
1
1. REFERENCE ELEVATION TOP OF SLAB = 0'-0
PLATFORM FRAMING PLAN
2. [ ] MOMENT CONNECTION DETAIL #4
3. TYPICAL TOP OF STEEL = EL. 39'-2 1/4 U.N.O.
W16 x 26
6D
W16 x 31
6C
W16x31(LOW)
6A
W16x31
6B
W10 x 12
6G
W16 x 26
6F
W16x57
5D
HSS16x8x5/16(HIGH)
EL.41'-21/4
5A
HSS16x8x5/16
EL.41'-21/4
5B
1
-
1
-
W10 x 12
6G
SIM.
3
-
2
-
1
-
5
-
4
-
EL. 39'-6 - 3
4" PLYWOOD OVER
VERCO 3' TYPE W3 METAL DECKING 18 GA
W/#10 WOOD TO METAL SELF-DRILLING SCREWS
@ 6" O.C. ALL EDGES @12" O.C. FIELD
EL. 39'-6 TOP OF 3
4" PLYWOOD OVER
VERCO 3' TYPE W3 METAL DECKING 18 GA
W/#10 WOOD TO METAL SELF-DRILLING SCREWS
@ 6" O.C. ALL EDGES @12" O.C. FIELD
TOP OF EL. 48'-4
2A
TOP OF EL. 47'-10
2B
TOP OF EL.47'-6
3B
TOP OF EL.48'-0
3A
TOP OF EL. 47'-6
4A
TOP OF EL. 47'-5
4B
5C
HSS16 x 8 x 5
16
EL. 41'-21
4
5F
L3 x 3 x 1
4 BRACES
(8 REQ'D)
5G
7/S1.2
TYPICAL EDGE OF PLATFORM DETAIL
1
W16x BEAM
BT. PL 1
4" x 101
2 LG
(NOTCH PLATE AT PIPE SLEEVE)
21
2
W/2-3
8
@ 21
2" O.C. MIN.
3
4" PLYWOOD
L3 x 3 x 1
4
@ 4'-0 O.C. @ BRACE
3
4" PLYWOOD
METAL DECK PER PLAN
5/S1.2
PLATFORM DETAIL BELOW HSS
2
HSS16 x 8 x 5
16
W16x BEAM
L4 x 3 x 1
4 LLV
3
4" PLYWOOD
METAL DECK PER PLAN
3/S1.2
PLATFORM DETAIL BELOW HSS
3
HSS16 x 8 x 5
16
W16x BEAM
BT. PL 1
4" x 101
2 LG
(NOTCH PLATE AT PIPE SLEEVE)
21
2
W/2-3
8
@ 21
2" O.C. MIN.
137
8
3
8" BT. PL x 1'-41
2 LG
3
BRACE L3 x 3 x 1
4
@ 4'-0 O.C.
W/ 1 -5
8
PL 1
4" x 5 SQ.
4/S1.2
HSS TO HSS MOMENT CONNECTION
4 9/S1.2
HSS SPLICE DETAIL
5
0"
CJP
0"
CJP
CJP
HSS16 x 8 x 5
16
HSS8 x 8 x 5
16
PL 5
16" GUSSET
HSS8 x 8 x 5
16
3
8" BT. PL x 1'-0
BOLTS (A 325SC)
10/S1.2
TYPICAL HSS BM TO HSS COL CONNECTION
6
HSS16 x 8 x 5
16
HSS8 x 8 x 5
16
PL 1
2" x 12 x 1'-1
SLOT COL TYP.
PL 1
2 x 31
2 x 1'-0
PL 1
2 x 81
2 x 1'-41
2
2/S1.2
TYPICAL W16 TO HSS COL CONNECTION
7
W16
BEAM PER PLAN
HSS8 x 8 x 5
16
PL 3
8 x 12 x 1'-0
SLOT COL TYP.
PL 3
8 x 31
2 x 1'-0
PL 1
2 x 8 x 1'-1
1
4
TYP.
1
4
3
73
4
3
73
4
TYPICAL HOLLANDER PIPE BASE
INSTALL AFTER PROJECTOR
ALIGNMENT (BUYOUT)
TYPICAL HOLLANDER PIPE BASE
INSTALL AFTER PROJECTOR
ALIGNMENT (BUYOUT)
L21
2 x 2x 3
8 (LLV)
W/ 9
16
5
8" O.C.
Reference
Contractor
Description
Project
Engineer Sheet Number
Date
Drawn By
NO. DATE DESCRIPTION
0 FOR FABRICATION2/25/2014
PLATFORM FRAMING PLAN & DETAILS
E1
WHEELER & GRAY CONSULTING ENGINEER
1 / 6 / 2014
WM
S2.2](https://image.slidesharecdn.com/cadsamples-160305005001/85/Cad-samples-1-320.jpg)






