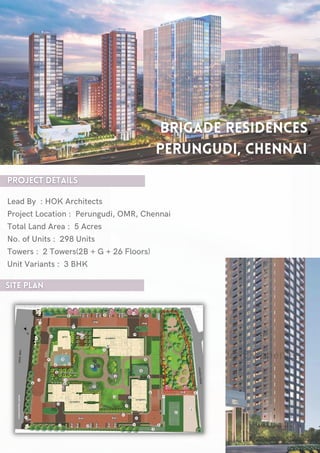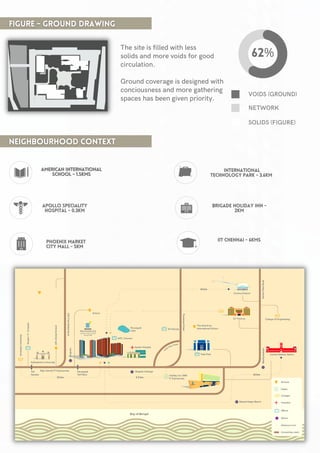The document outlines a residential project by Hok Architects located in Perungudi, Chennai, covering 5 acres with 298 units spread across two towers. It emphasizes thoughtful design promoting circulation and shared spaces, alongside rich amenities such as a clubhouse and swimming pool. The detailed specifications include unit designs, materials used, and a layout that accommodates a community of 972 residents.





