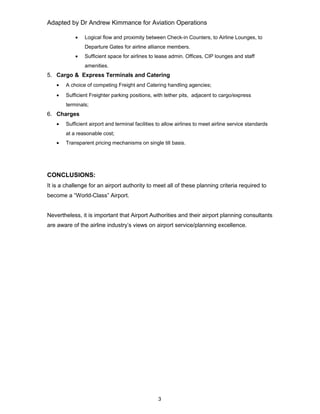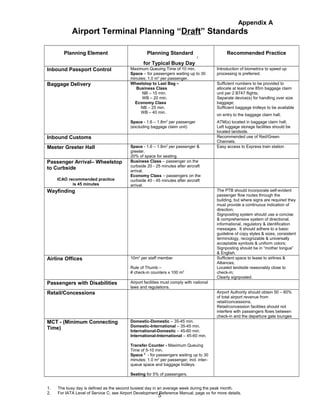The document provides criteria and recommendations for airports to achieve "world-class" status. It outlines features such as geographic location along major air routes with no political or environmental constraints. It also details requirements for airspace and air traffic control with no restrictions. Additionally, it recommends infrastructure like runways capable of high traffic volumes, reliable transportation links, and facilities to handle peaks in traffic. Finally, the document lists standards for passenger terminals, cargo facilities, and charges to allow airlines to meet service standards at reasonable costs.





