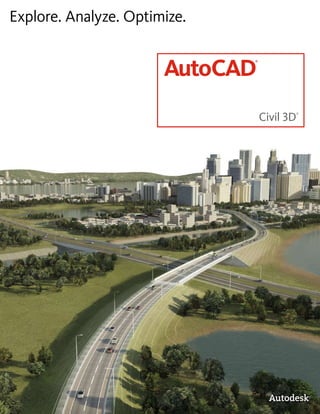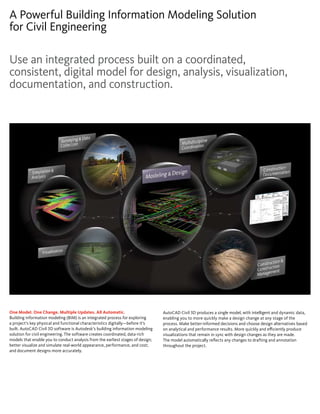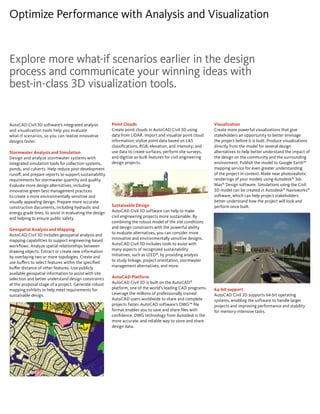AutoCAD Civil 3D is a building information modeling software for civil engineering projects. It allows users to create a coordinated digital model to design, analyze, visualize, document, and construct their project. The software generates a single, intelligent model to allow design changes to automatically update throughout production drawings and documentation. AutoCAD Civil 3D also features tools for tasks like surveying, grading, corridor and pipe modeling, quantity takeoffs, and documentation to help streamline workflows.





