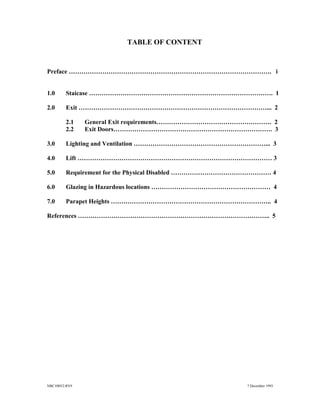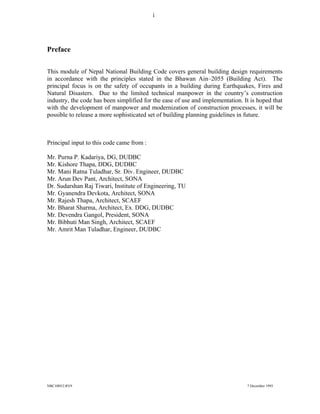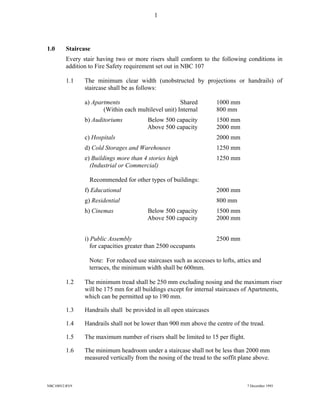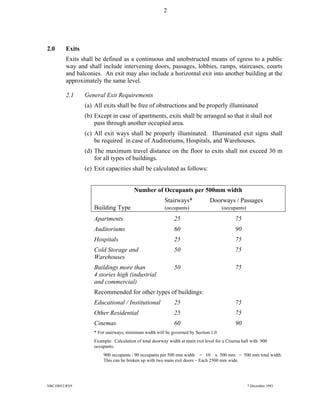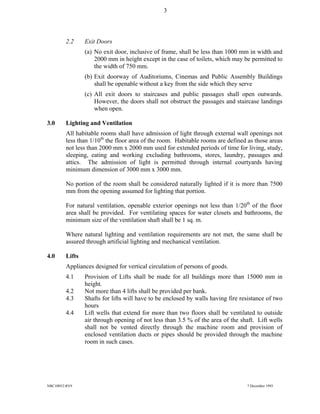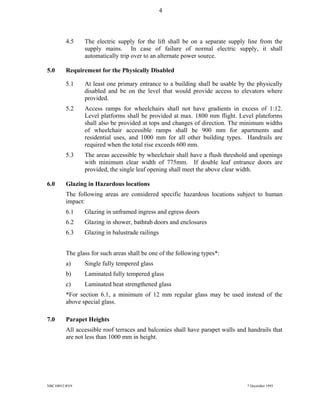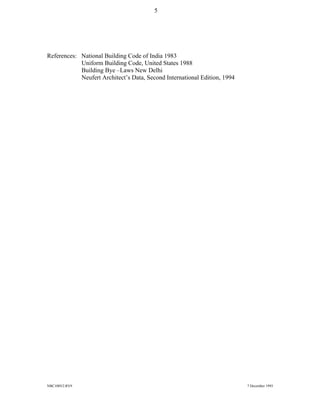This document outlines architectural design requirements for buildings in Nepal as specified in the Nepal National Building Code (NBC). It includes requirements for staircases, exits, lighting and ventilation, lifts, accommodations for the physically disabled, hazardous glazing locations, and parapet heights. The code aims to promote safety during earthquakes, fires, and natural disasters given limited technical resources in Nepal's construction industry. It is intended to be simplified for ease of use and implementation, with the goal of releasing a more sophisticated set of guidelines in the future as expertise grows. The requirements are based on inputs from engineers, architects, and organizations involved in construction and planning in Nepal.
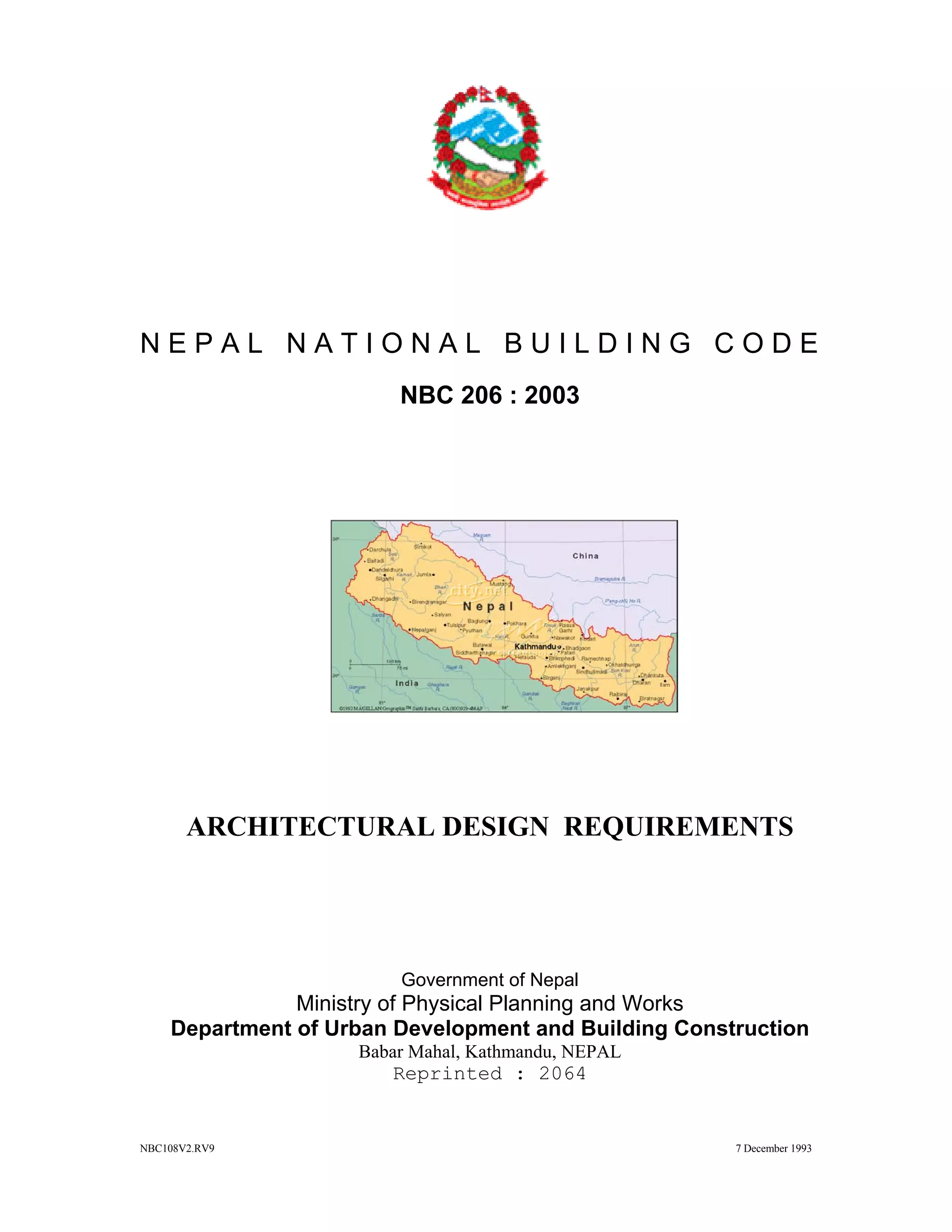
![NBC108V2.RV9 7 December 1993
N E P A L N A T I O N A L B U I L D I N G C O D E
NBC 206 : 2003
ARCHITECTURAL DESIGN REQUIREMENTS
tTsflng >L % sf] ;/sf/ -dlGqkl/ifb_ sf] ldlt @)^).$.!@ sf] lg0f{ofg';f/ :jLs[t
Government of Nepal
Ministry of Physical Planning and Works
Department of Urban Development and Building Construction
Babar Mahal, Kathmandu, NEPAL
Reprinted : 2064
This publication represents a standard of good practice and therefore
takes the form of recommendations. Compliance with it does not confer
immunity from relevant legal requirements, including bylaws](https://image.slidesharecdn.com/architecturaldesignrequirements-170622161813/85/Architectural-design-requirements-2-320.jpg)
