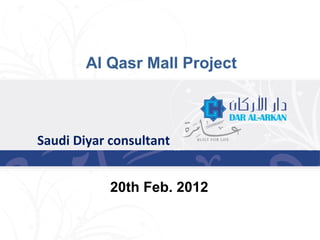
Al Qasr Mall presentation
- 1. Saudi Diyar consultant Al Qasr Mall Project 20th Feb. 2012
- 2. Al-Qasr Plan
- 3. Al Qasr Shopping Centre Lead Architect: Albert Speer & Partners Lead Consultant: Saudi Diyar Main Contractor: Saudi Constructioneers 67,500 m² Land Area 215,000 m² of BUA 76,489.6 m² of Leasable Area 368 Shop/Store 1756 Parking Capacity Construction Start: May 2008 Expected completion: 31st Jan 2012
- 4. Current Status of Packages Pkg 6A: SAUDICO- Structural Works Work In Place 100% Forecast Completion Date 17-Dec-09 Pkg 6B: SAUDICO- Finishes & MEP Works Work In Place 98.8% Forecast Completion Date 15-Feb-12 Pkg 6C: Al Ojaimi- Substation & Cable Works Work In Place 100% Forecast Completion Date 30-Oct-11 Project Total of completion all packages: 99.6%
- 5. Critical Milestones to Achieve Completion Date All Construction Works Completed on or before- 15 Feb 2012 Energize Transformer Rooms- 30 Oct 2011 ( Done) Telephone Cables and Cabinet- all material delivered & partially installed. Way finding mock up approval : 04.01.12, 45days for installation after releasing LOI. Balance of the interior design packages in Process Electrical Panel Boards Delivery- 100 % delivered. Execution of the STC Contract Agreement- awaiting Signature Finalizing Al Shaya requirements Finalizing the A/C requirements for the Stores Finalizing The Food Court Requirement (GAS) Epoxy Paint- Ground Floor painting
- 17. PROJECT: AL QASR MALL LIST OF POTENTIAL ADDITIONAL WORKS SN Description Rough Estimated Cost Duration Remarks 1 Fun Zone (Part A) - Waterproofing Awaiting SCE Cost 2 Drop Off area Awaiting SCE Cost from conceptual drawing provided by SDC 3 Additional Parking Areas (at North East) Awaiting SCE Cost 4 LPG Central Tank & Services 649,982.00 2 months SR 649,982 - cost from Supplier/contractor (AL ROWAFED Est), Excluding Civil works which still awaiting from SCE 5 Additional HVAC works for Tenant (AL SHAYAH) 6,000,000.00 9 months As proposed by SCE 6 Water and Drainage for 17 shops 590,150.00 10 weeks (2.5 month) As proposed by SCE 7 Additional 4 nos. Panoramic Elevator 12 Months * includes 1month design period of SDC * SDC awaiting DAAR's instruction to provide the design.
- 54. Floor Total (1) In Process of Handing Over (2) Total HO To DAAR-PM (or skipped) (3) Handed Over to DAAR-PM with No Tenant Action (4) Handed Over to Tenant with No Further Action (5) Tenant Submitted Fit Out Design Drawings for DAAR Approval but Did Not Start Fit- Out Works (6) Fit-Out Works Started (7) Ground Floor 54 2 52 44 2 1 5 First Floor 79 2 77 22 8 0 47 Second Floor 91 1 90 66 4 0 20 Third Floor 140 84 56 38 8 1 9 TOTAL 364 89 275 170 22 2 81 Area of Fit out on board M2 Total Leasable Area M2 Percentage achieved 33793 76489.6 44.18%
- 55. THE KEY PRE-OPENING TASKS NEEDED TO BE COMPLETED PRIOR TO THE MALL OPENING
- 68. Saudi Diyar consultant Al Qasr Mall Project Thank You