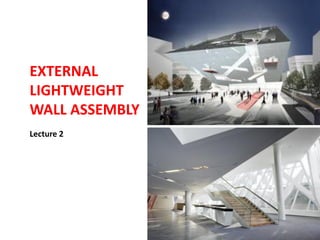
2012 13 mat 3 lect 2 lightwt fac met clad
- 2. Lightweight Facade Cladding What is “Cladding”? “Cladding” is a word used to described non-loadbearing external walls in buildings. This clearly distinguishes cladding from load bearing external wall systems, which form an integral part of the building structure. Cladding systems are fixed back to the main structure of a building, but do not contribute to its structural integrity.
- 3. Metal Cladding Supported Sheet metal Profiled cladding Composite panels Rainscreens Mesh screens
- 4. Continuously supported sheet metal Royal Ontario Museum
- 5. Continuously supported sheet metal Titanium Zinc sheet cladding 1. Folded Metal Sheet Jewish Museum, Berlin 3. Standing seam joints Daniel Libeskind 9. Substrate in plywood or timber board Sheet width: 200 to 400mm 11. Thermal insulation 12. Backing wall, concrete or block Thinkness : 1 to 1.2mm thk Aluminium, Copper, Titanium Zinic, Steel Length : 6m standard, 12m is possidle
- 6. Titanium Zinc sheet cladding Jewish Museum, Berlin Daniel Libeskind 1. Folded Metal Sheet Sheet width: 200 to 400mm 3. Standing seam joints Thinkness : 1 to 1.2mm thk Aluminium, Copper, 9. Substrate in plywood or timber board Titanium Zinic, Steel 11. Thermal insulation Length : 6m standard, 12m is possidle 12. Backing wall, concrete or block
- 7. Continuously supported sheet metal Guggenheim Museum, by Frank O Gehry
- 8. Agora Theatre by UN Studio New Amsterdam Pavilion by UN Studio Wood Sculpture Museum Harbin China by MAD Sino-Italian Ecological and Energy-Efficient Building (SIEEB) by Mario Cucinella
- 9. Profiled cladding Santa Maria College, Auckland Jasmax Panel width : 406 to 760mm Thickness: 0.5 to 0.7mm galvanised steel Length : 6 to12m
- 10. Profiled cladding Vacheron Constatin Headquarters, Geneva, by Bernard Tschumi.
- 11. Profiled cladding Meteorite Exhibition Centre, Essen, Germany
- 14. Composite panels Sainsbury Centre Foster & Associates Panel size: up to 7m x 2.5m Thickness: 10mm to 75mm Facing material : Aluminium or Steel Core material : polyurethane
- 15. Composite panels
- 16. Note the length of composite panel
- 17. Rain screens Thermal Insulation Support bracket Open joints Supporting frame Metal rainscreen panels Waterproof membrane Backing wall (can be masonry or Bridgewatchers House, r.c.wall) Holland, by Bolles and Wilson
- 18. Rain screens Lock-keeper’s graduate Centre, Queen Mary, University of London, UK, by Surface Architects
- 19. Rain screens Lock-keeper’s graduate Centre, Queen Mary, University of London, UK, by Surface Architects
- 20. Natonal Library Singapore Rain screens DP architects & Ken Yeang Panel size: up to 3.6m x 1.5m Thickness: 3mm to 6mm Aluminium or steel
- 21. Rain screen - Close-up of aluminium sheet panel installation on RC wall.
- 22. rainscreens – no insulation Glazed wall system – curtain wall National Library Singapore Ken Yeang DP Architects
- 23. Translucent polycarbonate cladding panel Nelson Atkins Museum by Steven Holl
- 24. Mesh Screen screens metal support frame stainless steel mesh Metal fixing for mesh flexible in one direction Maison Folie France by NOX
- 26. Stainless Steel Wired Mesh Powder-Coating and Spray-Painting Poly- spectral Coating
- 27. The T-Mobile headquarters in Bonn, Germany, uses a metal mesh facade that integrates LEDs to produce an ever-changing media landscape.
- 28. Mediamesh has two functions, to be transparent during the day to allow sunlight to illuminate the interior office space and equally so, to transmit day or evening a video image across the front of the building. The sleeves are holders for a series of 'transparent aluminum profiles filled with RGB LEDs and covered to with a waterproof resin. Can also be integrated with photovoltaic panels
- 29. Wind Animated Mesh External facade of the Marina Bay Sands Hotel is the small stainless steel "leaves" that flutter like a digital equalizer and looks even more beautiful when it creates ripple-like effects.
- 30. Concert Hall by Toyo Ito Ref: Modern Construction Handbook by Andrew Watts 2nd Ed
- 31. Combination of opaque cladding & grille Ru de Meaux Housing, Paris Renzo Piano