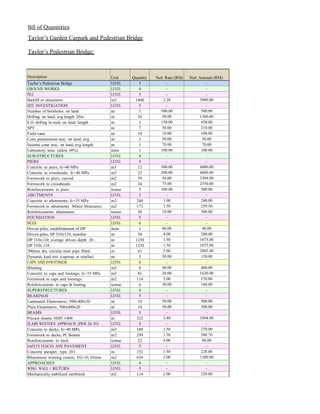More Related Content
Similar to P.bridge bq (20)
More from Preston Liew (20)
P.bridge bq
- 1. Bill of Quantities
Taylor’s Garden Carpark and Pedestrian Bridge
Taylor’s Pedestrian Bridge:
Description Unit Quantity Nett Rate (RM) Nett Amount (RM)
Taylor’s Pedestrian Bridge LEVEL 3 - -
GROUND WORKS LEVEL 4 - -
FILL LEVEL 5 - -
Backfill to structures m3 1400 2.20 3080.00
SITE INVESTIGATION LEVEL 5 - -
Number of boreholes on land nr 1 500.00 500.00
Drilling; on land; avg length 29m m 26 50.00 1300.00
E.O. drilling in rock; on land; length m 3 150.00 450.00
SPT nr 7 30.00 210.00
Field vane nr 10 10.00 100.00
Cone penetration test; on land; avg nr 1 50.00 50.00
Seismic cone test; on land; avg length nr 1 70.00 70.00
Laboratory tests (allow 30%) item 1 100.00 100.00
SUB-STRUCTURES LEVEL 4 - -
PIERS LEVEL 5 - -
Concrete to piers; fc=40 MPa m3 12 500.00 6000.00
Concrete to crossheads; fc=40 MPa m3 23 200.00 4600.00
Formwork to piers; curved m2 59 56.00 3304.00
Formwork to crossheads m2 34 75.00 2550.00
Reinforcements to piers tonne 5 100.00 500.00
ABUTMENTS LEVEL 5 - -
Concrete to abutments; fc=35 MPa m3 240 1.00 240.00
Formwork to abutments Minor Structures m2 173 1.50 259.50
Reinforcements abutments tonne 30 10.00 300.00
FOUNDATION LEVEL 5 - -
PILES LEVEL 6 - -
Driven piles; establishment of HP item 1 40.00 40.00
Driven piles; HP 310x110; number nr 50 4.00 200.00
HP 310x110; average driven depth 20 - m 1250 1.50 1875.00
HP 310x 110 m 1250 1.50 1875.00
500mm dia. circular steel pipe filled m 41 5.00 2005.00
Dynamic load test (capwap or similar) nr 3 50.00 150.00
CAPS AND FOOTINGS LEVEL 6 - -
Blinding m3 8 40.00 400.00
Concrete to caps and footings; fc=35 MPa m3 81 20.00 1620.00
Formwork to caps and footings m2 114 5.00 570.00
Reinforcements to caps & footing tonne 6 30.00 180.00
SUPERSTRUCTURES LEVEL 4 - -
BEARINGS LEVEL 5 - -
Laminated Elastomeric; 500x400x30 nr 10 50.00 500.00
Plain Elastomeric; 500x400x20 nr 10 50.00 500.00
BEAMS LEVEL 5 - -
Precast beams NEBT 1400 m 322 3.40 1094.80
SLABS WESTERN APPROACH (PIER 26 TO LEVEL 5 - -
Concrete to decks; fc=40 MPa m3 180 1.50 270.00
Formwork to decks; PC Beams m2 299 1.30 388.70
Reinforcements to deck tonne 22 4.00 88.00
SAFETY FENCES AND PAVEMENT LEVEL 5 - -
Concrete parapet; type 201 m 152 1.50 228.00
Bituminous wearing course; EG-10; 65mm m2 650 2.00 1300.00
APPROACHES LEVEL 4 - -
WING WALL / RETURN LEVEL 5 - -
Mechanically stabilized earthwall m2 114 2.00 228.00
- 2. Bill of Quantities
Taylor’s Garden Carpark and Pedestrian Bridge
Pedestrian Bridge:
Description Unit Quantity Nett Rate (RM) Nett Amount ( R M
TRANSITION SLABS LEVEL 5 - -
Transition concrete slabs; 350mm thick m2 120 3.00 360.00
Reinforcements to transition slabs tonne 3 30.00 90.00
Bituminous wearing course; EG-10; 65mm m2 120 2.00 240.00
PROTECTION LEVEL 4 - -
BITUMINOUS MEMBRANE LEVEL 5 - -
Waterproof membrane m2 657 1.20 788.40
DRAINAGE LEVEL 5 - -
Drainage to abutments item 1 100.00 100.00
Drainage to piers item 1 100.00 100.00
Drainage to decks item 1 100.00 100.00
COUNTER CORROSION PROTECTION LEVEL 5 - -
Silane or similar protection treatment m2 280 12.00 3360.00
Total (RM) 42264.40
Total i n numbers : 42,264.40
Total i n letters : Forty two thousand two hundred sixty four and forty cents
Name of the contractor : Jason Lee Yaue Shen
Authorized signature :
Signature and Sealing :
Title : Taylor’s Garden Carpark & Pedestrian Bridge
Telephone : 03-9076-6856
Fax : 03-9076-6857
Mobile : 012-362-5551

