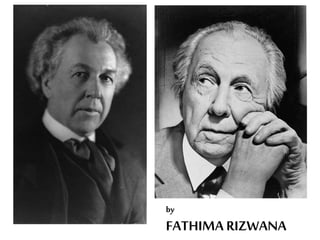Taliesin west
•Download as PPTX, PDF•
8 likes•4,576 views
ABOUT TALIESEN WEST BUILT BY FRANK LLOYD WRIGHT
Report
Share
Report
Share

Recommended
Recommended
More Related Content
What's hot
What's hot (20)
Viewers also liked
Viewers also liked (20)
A Delicate Balance: The Legacy of Frank Lloyd Wright

A Delicate Balance: The Legacy of Frank Lloyd Wright
A Look At Frank Lloyd Wright's Organic Principles - part2

A Look At Frank Lloyd Wright's Organic Principles - part2
SXSW 2015: A Frank Lloyd Wright Approach to Digital Design

SXSW 2015: A Frank Lloyd Wright Approach to Digital Design
History Culture 2 Project 1 : Falling Water by Frank Lloyd Wright

History Culture 2 Project 1 : Falling Water by Frank Lloyd Wright
Frank Lloyd Wright Influences and stages in career

Frank Lloyd Wright Influences and stages in career
Similar to Taliesin west
Similar to Taliesin west (20)
Recently uploaded
Recently uploaded (20)
Measures of Dispersion and Variability: Range, QD, AD and SD

Measures of Dispersion and Variability: Range, QD, AD and SD
Unit-V; Pricing (Pharma Marketing Management).pptx

Unit-V; Pricing (Pharma Marketing Management).pptx
ICT role in 21st century education and it's challenges.

ICT role in 21st century education and it's challenges.
ICT Role in 21st Century Education & its Challenges.pptx

ICT Role in 21st Century Education & its Challenges.pptx
Micro-Scholarship, What it is, How can it help me.pdf

Micro-Scholarship, What it is, How can it help me.pdf
Asian American Pacific Islander Month DDSD 2024.pptx

Asian American Pacific Islander Month DDSD 2024.pptx
On National Teacher Day, meet the 2024-25 Kenan Fellows

On National Teacher Day, meet the 2024-25 Kenan Fellows
Russian Escort Service in Delhi 11k Hotel Foreigner Russian Call Girls in Delhi

Russian Escort Service in Delhi 11k Hotel Foreigner Russian Call Girls in Delhi
Z Score,T Score, Percential Rank and Box Plot Graph

Z Score,T Score, Percential Rank and Box Plot Graph
Python Notes for mca i year students osmania university.docx

Python Notes for mca i year students osmania university.docx
Taliesin west
- 6. Taliesin West • Location -Frank Lloyd Wright Boulevard, Scottsdale, Arizona • Area -620 acres • Built -1937 • Architect-Frank Lloyd Wright
- 7. Taliesin • Taliesin West was architect Frank Lloyd Wright's winter home and school in the desert from 1937 until his death in 1959 at the age of 91. • Today it is the main campus of the Frank Lloyd Wright School of Architecture and houses the Frank Lloyd Wright Foundation.
- 8. Taliesin • In 1937 Wright purchased the plot of desert land that would soon become Taliesin West. • Wright believed this to be the perfect spot for such a building: a place of residence, a place of business and a place to learn.
- 9. Well • An investment of over $10,000 was needed, to dig a well deep enough to provide sufficient water for the campus.
- 10. planning • During the construction of Taliesin West, the house and studio were merely a series of “sleeping boxes” that were clustered around a central terrace for Wright and his apprentices. • When the main portion of the house and studio were completed by the apprentices, the different spaces of the house for Wright and his wife, the apprentices, and the gathering spaces were all organized to maintain a certain sense of privacy within, but a formal compositional balance with the landscape. • Taliesin West is less of a singular building as it is a series of spaces that are connected through terraces, gardens, and pools
- 13. Materials • One of the most significant uses of material and details of the house is Wright’s employment of the desert stone found on the site. • Through the use of redwood formwork, the flat faces of the stones were faced outwards and the space in between the stones were combined with a concrete mix that make up the larger stone walls and structural elements of the house. • Wright also used a natural redwood timber for the roofing structure and parts of the house and studio’s facade.
- 21. Drafting room • Natural light also played a major part in the design. • In the drafting room, Wright used translucent canvas to act as a roof (later replaced by plastic because of the intense wear from the Arizona sun).
- 28. Cabaret • A brilliant aspect of Wright’s design is the cabaret theatre. Built with six sides, out of the standard rock-concrete mixture, in an irregularly hexagonal shape, the theatre provides its occupants with what someone has called “95% acoustic perfection”. Someone sitting in the back row can hear the lightest whisper from a speaker on stage.
- 29. cabaret • And ever sensitive to the dimensions and natural poses of the human body, Wright angled the seats in each row in such a way that when guests crossed their legs, and threw one arm over the back of the seat, as they inevitably did, they would be facing directly towards the stage and thus be able to watch the performance in greater comfort.
- 33. Living room • Wright argued that as the average person was rarely over six feet in height, his doorways could stop there. • He designed his living room and the chairs in it with a similar reasoning. • The room measures 56 by 34 feet, enough space to allow everyone a seat. • He designed the chairs in this room based, again, on the actual average height of a man and a woman and angled the arms low on purpose to provide more comfort. • He is said to have claimed that no matter what a person looked like, he would look good in one of his chairs.
- 36. Landmark • The structure was designated a National Historic Landmark in 1982.
- 37. Garden room
- 45. Pool
- 65. Exterior
