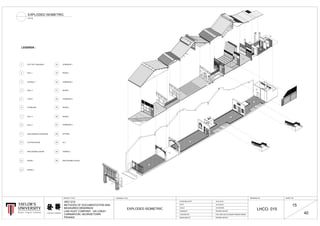Report
Share
Download to read offline

Recommended
More Related Content
What's hot
What's hot (8)
34 final staircase detail ready plot a1 titleblock landscape updated

34 final staircase detail ready plot a1 titleblock landscape updated
Viewers also liked
Viewers also liked (7)
More from Baddy Peigun
More from Baddy Peigun (20)
Building structure (project 1:Fettuccine Truss Bridge)

Building structure (project 1:Fettuccine Truss Bridge)
40 finalised tiles detail1 tiles detail2 tiles detail3 ready plot a1 titleblo...

40 finalised tiles detail1 tiles detail2 tiles detail3 ready plot a1 titleblo...
39 finalised lattice screen detail gd3 gd4 gd5 ready plot layout1

39 finalised lattice screen detail gd3 gd4 gd5 ready plot layout1
38 finalised lattice screen detail gd1 gd2 ready plot layout1

38 finalised lattice screen detail gd1 gd2 ready plot layout1
36 final-arc-detail-ad1-arc-detail-ad2-ready-plot-a1 titleblock landscape upd...

36 final-arc-detail-ad1-arc-detail-ad2-ready-plot-a1 titleblock landscape upd...
35 final jackroof detail r1 ready plot a1 titleblock landscape updated

35 final jackroof detail r1 ready plot a1 titleblock landscape updated
33 final window detail fg1 ready plot a1 titleblock landscape updated

33 final window detail fg1 ready plot a1 titleblock landscape updated
32 final window detail lw5 lw6 ready plot a1 titleblock landscape updated

32 final window detail lw5 lw6 ready plot a1 titleblock landscape updated
31 final window detail lw3 lw4 ready plot a1 titleblock landscape updated

31 final window detail lw3 lw4 ready plot a1 titleblock landscape updated
30 final window detail lw1 lw2 ready plot a1 titleblock landscape updated

30 final window detail lw1 lw2 ready plot a1 titleblock landscape updated
15 final isometric ready plot y1 - y1
- 1. EXPLODED ISOMETRIC 02-03-2015 AS SHOWN STARTING DATE DATE SCALE DRAWN BY CHECKED BY MEASURED BY DRAWING NO. SHEET NO.PROJECT TITLE 19-01-2015 KOH JING HAO & SANJEH KUMAR RAMAN PENANG GROUP DRAWING TITLE LHCO. 015 15 40 LEGENDS : 1 FIVE FOOT WALKWAY 2 HALL 1 3 AIR WELL 1 4 HALL 2 5 TOILET 6 STAIRCASE 7 HALL 3 8 HALL 4 9 INACCESSIBLE STAIRCASE 10 UTILITIES ROOM 11 INACCESSIBLE ROOM 14 CORRIDOR 1 15 ROOM 3 ARC1215 METHODS OF DOCUMENTATION AND MEASURED DRAWINGS LIAN HUAT COMPANY, 140 LEBUH CARNARVON, GEORGETOWN PENANG LIAN HUAT COMPANY 16 CORRIDOR 2 17 ROOM 4 18 CORRIDOR 3 19 ROOM 5 20 ROOM 6 21 CORRIDOR 4 22 KITCHEN PENANG GROUP EXPLODED ISOMETRIC N.T.S 12 ROOM 1 23 W.C 24 TERRACE 13 ROOM 2 25 INACCESSIBLE SPACE