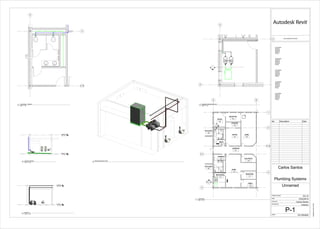More Related Content
Similar to Plumbing Project
Similar to Plumbing Project (7)
Plumbing Project
- 1. 1
2
4
2 3/8" = 1'-0" enlarged mechanical room
5
2.10
3.1
A B
5
P-1
MECHANICAL
115
RECEPTION
STORAGE
123
OFFICE
122
EXAM
116
EXAM
120
ELECTRICAL
119
RECEPTION
117
FAMILY
118
CORRIDOR
121
OFFICE 124
125
MEN'S
126
WOMEN'S
127
Unoccupied
129
Unoccupied
128
6
P-1
4
5
A
-
---
2
2.10
A
Level 2
10' - 0"
Level 1
0' - 0"
Level 2
10' - 0"
Level 1
0' - 0"
www.autodesk.com/revit
Consultant
Address
Address
Address
Phone
Consultant
Address
Address
Address
Phone
Consultant
Address
Address
Address
Phone
Consultant
Address
Address
Address
Phone
Consultant
Address
Address
Address
Phone
No. Description Date
Carlos Santos
Plumbing Systems
Project Number
Date
Drawn By
Checked By
Scale
Unnamed
EX-10
10/22/2014
Carlos Santos
As indicated
10/22/2014 8:45:18 PM
P-1
Checker
1 1/8" = 1'-0" 1 plumbing
3 Mechanical Room ISO
4 3/8" = 1'-0" 1 plumbing - Callout 1
5 1/4" = 1'-0" Lavatory Section
6 1/4" = 1'-0" Section 3
