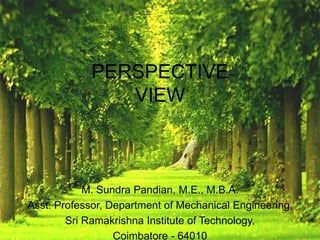The document provides instructions for drawing the perspective views of two objects:
1) A square pyramid with a base of 30mm resting on the ground plane. The station point is 70mm in front of the picture plane and 40mm to the right of the pyramid axis and 60mm above the ground.
2) A 30x20x15mm rectangular block lying on its largest face with an edge parallel to the picture plane at a 30 degree angle. The station point is 50mm in front of the picture plane and 30mm above the ground in the central plane passing through the block center.
The steps provided include understanding the reference planes, drawing lines of intersection, rays from corners to the station point, visible/













