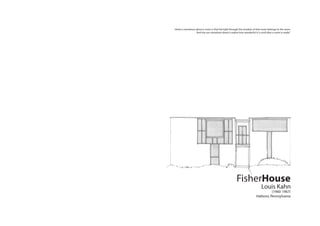Report
Share
Download to read offline

Recommended
Recommended
More Related Content
What's hot
What's hot (20)
Similar to Fisher house
Similar to Fisher house (20)
Project 4 – Emerged House for architectural survey

Project 4 – Emerged House for architectural survey
More from Nindito Nondito
More from Nindito Nondito (7)
The morphological basis of urban design experiments in giudecca, venice

The morphological basis of urban design experiments in giudecca, venice
Recently uploaded
Recently uploaded (20)
Introduction to Robotics in Mechanical Engineering.pptx

Introduction to Robotics in Mechanical Engineering.pptx
8th International Conference on Soft Computing, Mathematics and Control (SMC ...

8th International Conference on Soft Computing, Mathematics and Control (SMC ...
8086 Microprocessor Architecture: 16-bit microprocessor

8086 Microprocessor Architecture: 16-bit microprocessor
Kuwait City MTP kit ((+919101817206)) Buy Abortion Pills Kuwait

Kuwait City MTP kit ((+919101817206)) Buy Abortion Pills Kuwait
Basic Electronics for diploma students as per technical education Kerala Syll...

Basic Electronics for diploma students as per technical education Kerala Syll...
HAND TOOLS USED AT ELECTRONICS WORK PRESENTED BY KOUSTAV SARKAR

HAND TOOLS USED AT ELECTRONICS WORK PRESENTED BY KOUSTAV SARKAR
👉 Yavatmal Call Girls Service Just Call 🍑👄6378878445 🍑👄 Top Class Call Girl S...

👉 Yavatmal Call Girls Service Just Call 🍑👄6378878445 🍑👄 Top Class Call Girl S...
Electromagnetic relays used for power system .pptx

Electromagnetic relays used for power system .pptx
Convergence of Robotics and Gen AI offers excellent opportunities for Entrepr...

Convergence of Robotics and Gen AI offers excellent opportunities for Entrepr...
PE 459 LECTURE 2- natural gas basic concepts and properties

PE 459 LECTURE 2- natural gas basic concepts and properties
Standard vs Custom Battery Packs - Decoding the Power Play

Standard vs Custom Battery Packs - Decoding the Power Play
Design For Accessibility: Getting it right from the start

Design For Accessibility: Getting it right from the start
Fisher house
- 1. Hatboro, Pennsylvania Louis Kahn FisherHouse (1960-1967) “what is marvelous about a room is that the light through the window of that room belongs to the room. And the sun somehow doesn’t realize how wonderful it is until after a room is made.”
- 2. The Fisher House is the simplest expression of two cubes touching at an angle as if by accident, like dice thrown on a table. Kahn's idea to create two cubes, one for the space, which means the living room and the other as the space with the bedrooms.served serving “A great building must being with the unmeasurable, must go through mesurable means when it is being designed and in the end must be unmeasurable.”
- 3. Conceived as two cubes, one rotated 45 degrees and overlapping the other, Fisher House is situated on a hill overlooking a small river in Hatboro, PA. The housing volumes were overlapped and rotated to accomodate both a view to the river and a facade to the street that runs on a northwest
- 4. Winds approach Fisher House predominently from thenorthwestand the southwest, with a slight wind coming up from the river. Prospect and refuge arise from informal courts generated by the overlapping house volumes. Refuge is created at the front of the house, emerging from the cubes and a shed enclosing around the approach.Prospectexists at the back of the house, looking out onto the trees and river. Although Fisher House was built before there were many neighbours on the land, most of theviews are focused out from the back of the house onto the landscape, or out the front of the house towards the street and arrival.
- 5. At the dwelling scale, Kahn incorporates more cubes. One cube exists outside the overlapping two, a shed helping to frame the approach and entrance. The other cube exists inside another, hosting the kitchen. Kahn was responsible for the idea of served and servant spaces. He never let the servant spaces intrude upon the served, thus he contained the kitchen in it’s own single storey volume in a double height space.
- 6. Servant Served Circulation Entrance Program GrainPublic Private
- 7. Kahn was interested in monumentality and the effect of thick walls. In the Fisher House, he maintained the thickness of the stone foundation walls in the wooden structures of the rst and second oor. He achieved this by recessing windows and inhabitabing spaces in the wall.
- 8. Kahn had desired for all the Fisher House to be built out of stone, but due to nancial consider- ations, only the foundation and replace was able to be constructed in this material Structural Grid Interior natural wood detailing Provision of natural light
- 11. Mostasim Billah 102 1045 010
