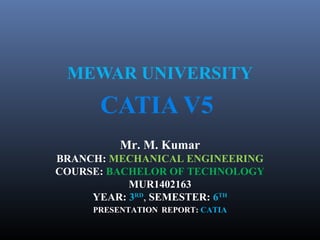
Catia v5 presentation report
- 1. MEWAR UNIVERSITY CATIA V5 Mr. M. Kumar BRANCH: MECHANICAL ENGINEERING COURSE: BACHELOR OF TECHNOLOGY MUR1402163 YEAR: 3RD , SEMESTER: 6TH PRESENTATION REPORT: CATIA
- 2. HISTORY AND SCOPE OF APPLICATION CATIA started as an in- house development in 1977 by French aircraft manufacturer Avions Marcel Dassault, at that time customer of the CADAM software to develop Dassault's Mirage fighter jet. Initially named CATI (conception assistée tridimensionnelle interactive–French for interactiveaided three- dimensional design), it was renamed CATIA in 1981 when Dassault created a subsidiary to develop and sell the software.
- 3. Commonly referred to as a 3D Product Lifecycle Management software suite, CATIA supports multiple stages of product development (CAx), including conceptualization, design (CAD), engineering (CAE) and manufacturing (CAM). CATIA facilitates collaborative engineering across disciplines around its 3DEXPERIENCE platform, including surfacing & shape design, electrical, fluid and electronic systems design, mechanical engineering and systems engineering. CATIA facilitates the design of electronic, electrical, and distributed systems such as fluid and HVAC systems, all the way to the production of documentation for manufacturing.
- 4. CATIA Overview • CATIA v5 is an Integrated Computer Aided Engineering tool: – Incorporates CAD, CAM, CAE, and other applications – Completely re-written since CATIA v4 and still under development – CATIA v5 is a native Windows application – User friendly icon based graphical user interface – Based on Variational/ Parametric technology – Encourages design flexibility and design reuse – Supports Knowledge Based Design
- 5. CATIA v5 Philosophy • A Flexible Modelling environment – Ability to easily modify models, and implement design changes – Support for data sharing, and data reuse • Knowledge enabled – Capture of design constraints, and design intent as well as final model geometry – Management of non-geometric as well as geometric design information • The 3D Part is the Master Model – Drawings, Assemblies and Analyses are associative to the 3D parts. If the part design changes, the downstream models with change too.
- 6. CATIA v5 Applications Product Structure Part Design Assembly Design Sketcher Drafting (Interactive and Generative) Wireframe and Surface Freestyle Shaper Digital Shape Editor Knowledgeware Photo Studio 4D Navigator (including kinematics) Manufacturing Finite Element Analysis
- 7. Manipulating the Display using the Mouse Pan Press and hold the middle mouse button and move the mouse to pan Rotate Press and hold the middle mouse button then the left mouse button and move the mouse to rotate Zoom Press and hold the middle mouse button and click the left mouse button then move the mouse to zoom in and out Using the compass Drag the axes or planes of the compass to dynamically rotate the display Multi-select entities by holding down the Shift key
- 8. Part Design The Part Design application is used to create solid models of parts Solid parts are usually created from 2D profiles that are extruded or revolved to form a base feature The Part Design task is tightly integrated with a 2D sketching tool A library of features is provided to allow user to add additional details to a base part Parts can be modified by selecting their features in the specification tree Parts are stored in files with the extension .CATPart
- 9. Part Design Base Features Pad Pocket Shaft Reference Elements Point Line Plane Dress-up Features Fillets Chamfers Transformation Features Translation Rotation Mirror Pattern Scale Slot Hole Groove Draft Shell Thickness
- 10. Sketcher Entering the sketcher Click on the Sketcher icon or select Start -> Mechanical Design -> Sketcher Exiting from the Sketcher Click on the Exit icon to leave the sketcher and return to the 3D workspace Geometry Creation Geometry Operations Constraint Creation Tools Toolbar Snap to point Construction Geometry Constraint
- 11. Using the Sketcher • The Sketcher is a parametric design tool • It allows you to quickly draw the approximate shape of a design, and then assign constraints to complete the shape definition • Constraints can be applied as: – Driving Dimensions – dimensions that control the size of a geometric entity – Geometric Constraints – geometric relationships such as parallel, perpendicular, tangent, collinear
- 12. Creating a Solid Part from a Sketch 1. Click on the Pad icon to create an extruded part 2. Select the sketch containing the profile you want to extrude (note the sketch is treated as a single entity) 3. The Pad definition window will appear 4. Select the limit type from: Dimension Up To Next Up To Last Up To Plane 5. Type in the length if required 6. Check the extrude direction arrow 7. Click on OK to create the Part
- 13. Assembly Design • The Assembly Design application allows you to create a product model from a number of separate parts • The parts in a product assembly are not joined together, but assembled as they would be in a physical assembly • The product assembly structure is hierarchical and allows you to model complex product relationships • Constraints can be applied between the parts in assembly to define relationships between them
- 14. Wireframe and Surface The Wireframe and Surface task provides a more traditional CAD 3D modelling environment The Wireframe functionality allows you to create Wireframe points, lines and curves in 3D space, without using the constraint based approach of the sketcher The Surface functionality allows you to create smooth freeform surfaces by sweeping Wireframe curves through 3D space Wireframe and Surface is integrated with the other CATIA applications allowing for hybrid surface and solid modelling
- 15. Wireframe and Surface WireframeToolbar Create Point Create Line Create Plane Create Projections Create Intersections Create Circle Create Spline Corner Create Parallel Curves Create Boundary Curves SurfaceToolbar Extrude Surfaces Surface of Revolution Offset Surface Sweep Surface Create Filling Surface Loft Surface Blend Surface Extract Geometry
- 16. Interactive Drafting Geometry Creation Point Line Circle Arc Profile Curve Pre-Define Profiles TransformationsToolbar Translate, Rotate, Scale, Mirror RelimitationsToolbar Corner Chamfer Trim Break Annotation Text Symbols
