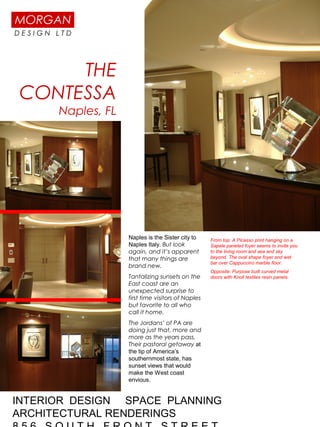
Resifdential Condominium
- 1. INTERIOR DESIGN SPACE PLANNING ARCHITECTURAL RENDERINGS MORGAN D E S I G N L T D THE CONTESSA Naples, FL Naples is the Sister city to Naples Italy. But look again, and it’s apparent that many things are brand new. Tantalizing sunsets on the East coast are an unexpected surprise to first time visitors of Naples but favorite to all who call it home. The Jordans’ of PA are doing just that, more and more as the years pass. Their pastoral getaway at the tip of America’s southernmost state, has sunset views that would make the West coast envious. From top: A Picasso print hanging on a Sapele paneled foyer seems to invite you to the living room and sea and sky beyond. The oval shape foyer and wet bar over Cappuccino marble floor. Opposite: Purpose built curved metal doors with Knoll textiles resin panels.
- 2. INTERIOR DESIGN SPACE PLANNING ARCHITECTURAL RENDERINGS MORGAN D E S I G N L T D FOYER
- 3. INTERIOR DESIGN SPACE PLANNING ARCHITECTURAL RENDERINGS MORGAN D E S I G N L T D LIVING ROOM/DINING ROOM
- 4. INTERIOR DESIGN SPACE PLANNING ARCHITECTURAL RENDERINGS MORGAN D E S I G N L T D BAR TO DINING ROOM
- 5. INTERIOR DESIGN SPACE PLANNING ARCHITECTURAL RENDERINGS MORGAN D E S I G N L T D GUEST GALLERY HALL POWDER ROOM
- 6. INTERIOR DESIGN SPACE PLANNING ARCHITECTURAL RENDERINGS MORGAN D E S I G N L T D KITCHEN FAMILY ROOM
- 7. INTERIOR DESIGN SPACE PLANNING ARCHITECTURAL RENDERINGS MORGAN D E S I G N L T D HER STUDY
- 8. INTERIOR DESIGN SPACE PLANNING ARCHITECTURAL RENDERINGS MORGAN D E S I G N L T D GELEST INC. MORRISVILLE, PA MORGAN LTD-Concept design Collaborating with the original architect, Interior options, Inc was challenged to decorate a administration addition for the manufacturer of highly specialized materials utilized in microelectronics and diagnostics. The new architecture was generally undistinguished from the original corporate campus structure. Morgan LTD responded by creating an intriguing plan that organizes the new administration wing with the existing manufacturing. A two story glass and steel lobby and reception space was introduced to invoke solidarity.
- 9. INTERIOR DESIGN SPACE PLANNING ARCHITECTURAL RENDERINGS MORGAN D E S I G N L T D GELEST, INC. Morgan LTD + Interior Options, INC create a two-story Lobby and administration addition. Plan @ Lobby/Reception. This two story glass and steel curtain wall makes up one side of the lobby The shape echoes the oval column and plaza coming in from the outside. Once inside, the pattern is repeated in the tile flooring, granite stairwell and balcony beyond. Nestled below the balcony is one of two sales rooms for un-registered guests The other is on the balcony which can be accessed via stairs or elevator. Shown top left.
- 10. INTERIOR DESIGN SPACE PLANNING ARCHITECTURAL RENDERINGS MORGAN D E S I G N L T D With it’s few strong architectural gestures, it’s subtle interplay of textures and monolithic qualities, this facility now presents itself on the world stage. GELEST,INC. Clockwise from top: Anegre panels covering elevator door, fireplace and entertainment center in Family room. Cocktail table from
- 11. INTERIOR DESIGN SPACE PLANNING ARCHITECTURAL RENDERINGS MORGAN D E S I G N L T D HIS MASTER BATH Part of a complete renovation, this master bath is one of two for the owners of this home in suburban Pennsylvania. The former walk-in closet now houses a three piece featuring a custom vanity, Toto toilet and steam shower. Carpet flooring provided a soft step and security while connecting it to the rest of the Master suite. Lagos Azul limestone tile, honed Black Absolute vanity and dark stain create a contemporary masculine atmosphere. From top: His three piece master bathroom with Lagos limestone and honed Black Absolute top and caps. Shower with body sprays, gravity head and seat. Custom, dark stained vanity forward of knee wall.
- 12. INTERIOR DESIGN SPACE PLANNING ARCHITECTURAL RENDERINGS MORGAN D E S I G N L T D
- 13. INTERIOR DESIGN SPACE PLANNING ARCHITECTURAL RENDERINGS MORGAN D E S I G N L T D HER MASTER BATHROOM Clockwise from top left: Design rendering of Master Bathroom. Frameless shower enclosure over Bottacino marble with Oceanside glass tile accent. Kohler tub with Bottacino deck and surround. Mother-of-Pearl accent tiles. Lighting by Basic source
- 14. INTERIOR DESIGN SPACE PLANNING ARCHITECTURAL RENDERINGS MORGAN D E S I G N L T D MASTER BATHROOM Clockwise from top: Concept rendering of Master bathroom. Post-demolition. Frameless shower enclosure over Ming green marble. Rendering of master bedroom A cluster of town-homes by I.M.Pei in Philadelphia sit in the shadow of his famous Society Hill Towers. This Bathroom renovation remained true to the original layout with upgraded finishes and fixtures.