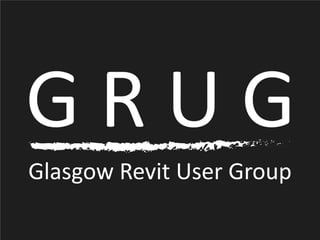GRUG 2 Keppie Design 20100817
•
0 likes•102 views
GRUG 2 Keppie Design 20100817
Report
Share
Report
Share

Recommended
Recommended
More Related Content
Similar to GRUG 2 Keppie Design 20100817
Similar to GRUG 2 Keppie Design 20100817 (20)
Wireframes, Mockups and Prototyping: Beyond 2D Web Page/App and Towards a 3D ...

Wireframes, Mockups and Prototyping: Beyond 2D Web Page/App and Towards a 3D ...
MEP Coordination for Residential Buildings-Challenges Solutions.pptx

MEP Coordination for Residential Buildings-Challenges Solutions.pptx
Build-IT - An Interactive Web Application for 3D Construction, Interior & Ext...

Build-IT - An Interactive Web Application for 3D Construction, Interior & Ext...
More from Glasgow Revit User Group
More from Glasgow Revit User Group (20)
GRUG 2.0 8 Digital Guerrilla - shared parameters 20181025

GRUG 2.0 8 Digital Guerrilla - shared parameters 20181025
GRUG 2.0 1 look back 2010-2013 presentations 20170801

GRUG 2.0 1 look back 2010-2013 presentations 20170801
GRUG 2.0 1 August 2017 opening presentation 20170801

GRUG 2.0 1 August 2017 opening presentation 20170801
Recently uploaded
Abortion Pills Fahaheel ௹+918133066128💬@ Safe and Effective Mifepristion and Misoprostol kit Where I can Buy Mifty kit (no1)Indian brand Abortion Pills Fahaheel ௹+918133066128💬@ Safe and Effective Mifepristion and ...

Abortion Pills Fahaheel ௹+918133066128💬@ Safe and Effective Mifepristion and ...Abortion pills in Kuwait Cytotec pills in Kuwait
Ajankohtaista kansainvälisestä yhteistyöstäSTM valmiusseminaari 26-04-2024 PUUMALAINEN Ajankohtaista kansainvälisestä yh...

STM valmiusseminaari 26-04-2024 PUUMALAINEN Ajankohtaista kansainvälisestä yh...Sosiaali- ja terveysministeriö / yleiset
Recently uploaded (14)
Databricks Machine Learning Associate Exam Dumps 2024.pdf

Databricks Machine Learning Associate Exam Dumps 2024.pdf
The Concession of Asaba International Airport: Balancing Politics and Policy ...

The Concession of Asaba International Airport: Balancing Politics and Policy ...
2024 mega trends for the digital workplace - FINAL.pdf

2024 mega trends for the digital workplace - FINAL.pdf
Microsoft Fabric Analytics Engineer (DP-600) Exam Dumps 2024.pdf

Microsoft Fabric Analytics Engineer (DP-600) Exam Dumps 2024.pdf
Abortion Pills Fahaheel ௹+918133066128💬@ Safe and Effective Mifepristion and ...

Abortion Pills Fahaheel ௹+918133066128💬@ Safe and Effective Mifepristion and ...
TSM unit 5 Toxicokinetics seminar by Ansari Aashif Raza.pptx

TSM unit 5 Toxicokinetics seminar by Ansari Aashif Raza.pptx
STM valmiusseminaari 26-04-2024 PUUMALAINEN Ajankohtaista kansainvälisestä yh...

STM valmiusseminaari 26-04-2024 PUUMALAINEN Ajankohtaista kansainvälisestä yh...
GRUG 2 Keppie Design 20100817
- 2. Libya Universities: What you can do in 1 year Multi-disciplinary collaboration 2D-3D workflow Bespoke modeling Lessons learned
- 13. Structural Model: Foundations Columns Shear walls Structural floor slab Steelwork Stairs No MEP model
- 14. Architectural Model: External envelope Internal walls Doors, Windows Floor slab & floor finish Stairs Overlaps: Columns Shear walls Floor slab
- 31. Pros: Improved inter-disciplinary coordination Less mistakes Reduced resource requirements Design in 3D Instant synchronization of plans, sections, elevations Intuitive functionality (holes in slabs) Improved output for presentation material Makes repetitive drafting components easier to deliver Scheduling Organization of drawings and project. Single repository of information Cons: Large investment in training. High cost of investment. Subscription services High computing power requirements Slow working time Poor line weight control. Bad at basic 2D CAD Drawings look flat Require intermediate to advanced knowledge to deliver a bespoke model Non-intuitive functionality (floor, wall, ceiling joins) Additional view creation for every view on sheet Parameters, parameters, more parameters User becomes further removed from drawing and more an administrator Do we do things because we can, or because we need to do them?
- 32. Richard Kuppusamy Keppie Design | Architect
Editor's Notes
- NSGH first model Sept 2009
- Using Revit as an area analysis tool. Good at communicating diagram, fast to assess design options
- Central CAD standards file
- Keynoting. Bespoke T-codes system. Link to NBS
- Comparison to Microstation 2D. Similar drawing quality
- Instant coordination 2D and 3D. All views
- Ability to design in 3D
- Improving presentation models by exporting from Revit FBX
