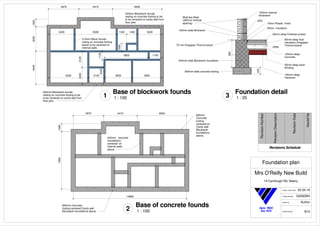Report
Share
Download to read offline

More Related Content
What's hot
What's hot (20)
Australian_Cultured_Stone_Technical_Information_Guide_Nick_Thurlbeck

Australian_Cultured_Stone_Technical_Information_Guide_Nick_Thurlbeck
Viewers also liked
Viewers also liked (17)
Architectural Drawings - The language of architectural design

Architectural Drawings - The language of architectural design
Architectural Working Drawings - الرسومات التنفيذية المعمارية

Architectural Working Drawings - الرسومات التنفيذية المعمارية
Similar to Blockwork and concrete foundation details
Similar to Blockwork and concrete foundation details (20)
Mill 14-1-15 - Sheet - A111 - PROPOSED PLAN DETAILS

Mill 14-1-15 - Sheet - A111 - PROPOSED PLAN DETAILS
Blockwork and concrete foundation details
- 1. 3975 4415 6500 100032204345 3420 5528 1322 1400 3220 5220 2125 3625 3920 21252220 1125 5805 1740 1000 2220 440mm Blockwork founds resting on concrete footing to be to be centered on cavity wall from floor plan 440mm Blockwork founds resting on concrete footing to be to be centered on cavity wall from floor plan 215mm Block founds resing on concrete footing below to be centered on internal walls 1000 3975 4415 6500 14890 7565 600mm Concrete footing centered Cavity wall. Blockwork foundations above. 600mm Concrete footing centered on Cavity wall. Blockwork foundations above. 440mm concrete foundations centered on internal walls above 600mm wide concrete footing 440mm wide Blockwork foundation 225 900 100mm wide Brickwork Wall ties fitted (450mm Vertical spacing) 15mm Plaster finish 100mm Internal blockwork DPC 65mm deep Finished screed 25mm Insulation 90mm deep floor Insulation (Kingspan Therma board) 150mm deep Hardcore DPM 50mm deep sand blinding 125mm deep Concrete 75 mm Kingspan Therma board Project Issue Date Project Number Drawn by Sheet Number Apex M&E Est.1970 Foundation plan Mrs O'Reilly New Build 14 Camlough Rd, Newry 20.04.16 Q4565BH Author B10 Revisions Schedule RevisionNumber RevisionDescription RevisionDate Issuedby 1 : 100 Base of blockwork founds 1 1 : 100 Base of concrete founds 2 1 : 25 Foundation detail 3