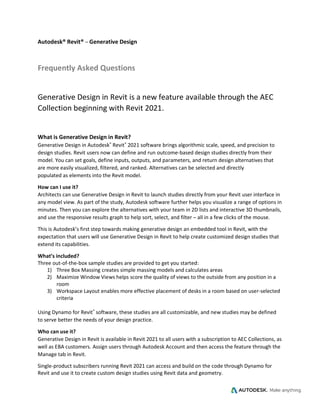
Generative design in_revit_customer_faq
- 1. Autodesk® Revit® – Generative Design Frequently Asked Questions Generative Design in Revit is a new feature available through the AEC Collection beginning with Revit 2021. What is Generative Design in Revit? Generative Design in Autodesk® Revit® 2021 software brings algorithmic scale, speed, and precision to design studies. Revit users now can define and run outcome-based design studies directly from their model. You can set goals, define inputs, outputs, and parameters, and return design alternatives that are more easily visualized, filtered, and ranked. Alternatives can be selected and directly populated as elements into the Revit model. How can I use it? Architects can use Generative Design in Revit to launch studies directly from your Revit user interface in any model view. As part of the study, Autodesk software further helps you visualize a range of options in minutes. Then you can explore the alternatives with your team in 2D lists and interactive 3D thumbnails, and use the responsive results graph to help sort, select, and filter – all in a few clicks of the mouse. This is Autodesk’s first step towards making generative design an embedded tool in Revit, with the expectation that users will use Generative Design in Revit to help create customized design studies that extend its capabilities. What’s included? Three out-of-the-box sample studies are provided to get you started: 1) Three Box Massing creates simple massing models and calculates areas 2) Maximize Window Views helps score the quality of views to the outside from any position in a room 3) Workspace Layout enables more effective placement of desks in a room based on user-selected criteria Using Dynamo for Revit® software, these studies are all customizable, and new studies may be defined to serve better the needs of your design practice. Who can use it? Generative Design in Revit is available in Revit 2021 to all users with a subscription to AEC Collections, as well as EBA customers. Assign users through Autodesk Account and then access the feature through the Manage tab in Revit. Single-product subscribers running Revit 2021 can access and build on the code through Dynamo for Revit and use it to create custom design studies using Revit data and geometry.
- 2. Can I access generative design features if I don’t subscribe to the AEC Collection? Anyone with a Revit 2021 license who wants to build generative design workflows for Revit can do so. They can use the design option generation, optimization, and exploration capabilities within Dynamo for Revit that is already available. However, anyone who wants to create and explore their workflows directly in Revit will need to have an AEC Collection subscription. Can I get a trial of Generative Design in Revit? Direct access to Generative Design in Revit from the Manage tab is not available as a trial, but you can experiment with generative design tools in Dynamo for Revit. How do I purchase and activate access? Access to Generative Design in Revit is automatically included with your subscription to the AEC Collection and can be assigned under the User Management tab in My Account. To learn more about account management visit Autodesk Knowledge Network. Where’s the best place to learn about creating custom design studies? Learn more about creating custom studies with this Generative Design in Revit help content. For more information visit the Generative Design Primer, which aims to introduce practitioners to a new approach of generative design workflows. You can also contact a certified Autodesk Service Provider that has skill sets in generative design for AEC. For additional help and resources, from training to customization, please visit Autodesk Services Marketplace to connect with Autodesk-approved experts. Why those three studies and not others? These first 3 studies are just a start; they are examples to give you some ideas of what a tool like this can do. Look for more sample files in the future and on the Generative Design Primer. How is Generative Design in Revit different than Dynamo or Project Refinery Beta? Project Refinery is the name of the beta project that is now being released as Generative Design in Revit. Generative Design in Revit uses Dynamo graphs to help define design logic and produce studies. How is this different from other types of generative design I hear about? Generative Design in Revit enables users to interact with generative workflows directly in the Revit context. You can select Revit elements, define the goals and run a study, and then create elements back in Revit after you’ve made a design decision.
- 3. Autodesk, the Autodesk logo, and Revit are registered trademarks or trademarks of Autodesk, Inc., and/or its subsidiaries and/or affiliates in the USA and/or other countries. All other brand names, product names, or trademarks belong to their respective holders. Autodesk reserves the right to alter product and services offerings, and specifications and pricing at any time without notice, and is not responsible for typographical or graphical errors that may appear in this document. © 2020 Autodesk, Inc. All rights reserved.
